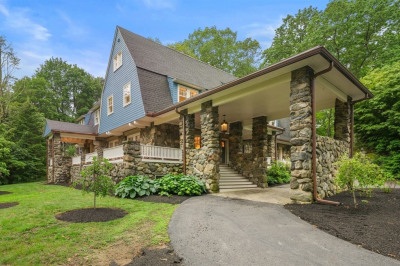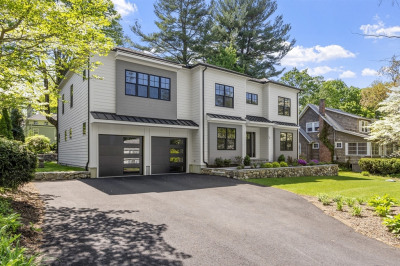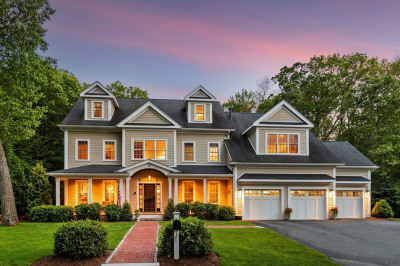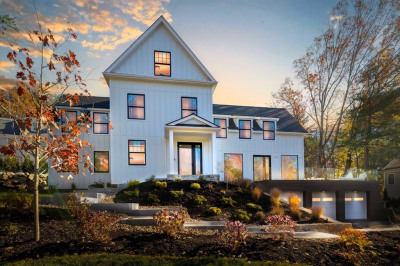$3,150,000
3
Beds
2/2
Baths
3,443
Living Area
-
Property Description
Don’t miss this rare opportunity to own a much beloved French Provincial ranch in one of Lexington’s most sought-after neighborhoods. Expertly updated by a top local builder, this home blends timeless elegance with modern comfort and features an open floor plan, generous rooms, and abundant storage throughout. Improvements include a new roof, oversized windows, updated kitchen & baths, fresh interior/exterior paint, patio, & professional landscaping. A circular drive leads to an oversized garage with mudroom entry. The chef’s kitchen features quartz counters, Thermador appliances, and opens to a vaulted family room with custom hardwood floors & stone fireplace. Two sets of French doors lead to a patio overlooking the stunning backyard. Additional highlights include a welcoming foyer, formal living and dining rooms, all 1st floor bedrooms, home office and laundry. The finished lower level includes a bonus room, half bath, and ample storage. This special home is ready for its next owner!
-
Highlights
- Cooling: Central Air
- Parking Spots: 10
- Property Type: Single Family Residence
- Total Rooms: 8
- Status: Active
- Heating: Forced Air, Natural Gas
- Property Class: Residential
- Style: Ranch
- Year Built: 1979
-
Additional Details
- Appliances: Water Heater, Oven, Dishwasher, Disposal, Microwave, Refrigerator
- Exterior Features: Patio, Storage, Professional Landscaping, Sprinkler System
- Flooring: Wood, Tile, Flooring - Hardwood, Flooring - Stone/Ceramic Tile
- Interior Features: Recessed Lighting, Bathroom - Half, Home Office, Bathroom, Bonus Room, Mud Room, Walk-up Attic
- Roof: Shingle
- Year Built Details: Actual, Renovated Since
- Zoning: Ro
- Basement: Full, Partially Finished, Interior Entry, Bulkhead
- Fireplaces: 1
- Foundation: Concrete Perimeter
- Lot Features: Level
- SqFt Source: Public Record
- Year Built Source: Public Records
-
Amenities
- Community Features: Conservation Area, Public School
- Parking Features: Garage Faces Side
- Covered Parking Spaces: 2
-
Utilities
- Electric: Circuit Breakers
- Water Source: Public
- Sewer: Public Sewer
-
Fees / Taxes
- Assessed Value: $1
- Tax Year: 2024
- Compensation Based On: Gross/Full Sale Price
- Taxes: $1
Similar Listings
Content © 2025 MLS Property Information Network, Inc. The information in this listing was gathered from third party resources including the seller and public records.
Listing information provided courtesy of William Raveis R.E. & Home Services.
MLS Property Information Network, Inc. and its subscribers disclaim any and all representations or warranties as to the accuracy of this information.






