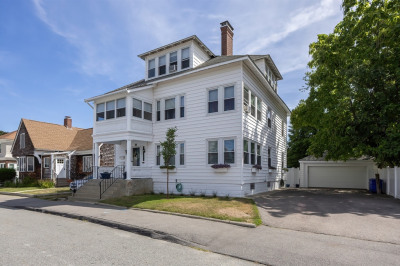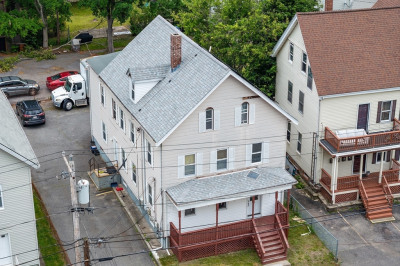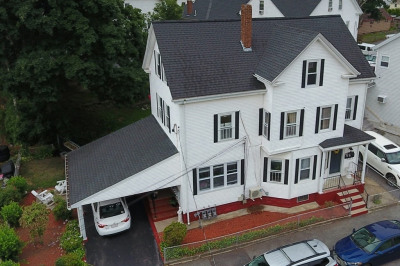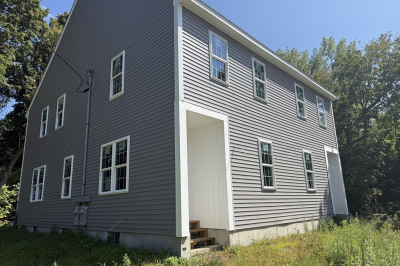$799,990
8
Beds
3
Baths
3,084
Living Area
-
Property Description
This spacious and well-maintained three-family at 8 Bradford Street presents a strong investment opportunity in Taunton. Units one and two each offer three bedrooms, while the third floor features a two-bedroom layout. The first and second floors showcase hardwood floors, with the first floor offering an especially inviting floor plan. The top floor includes a skylight, adding extra charm and appeal. Each unit has separate utilities, with tenants responsible for their own electric, oil, and gas independently. You'll enjoy a spacious outside with a large, level yard enhances tenant appeal. Features incl. washer/dryer in basement, new S/S appliances throughout, new hot water heaters, oil tanks, and heating boilers are annually maintained. With quick access to Rts 24 & 495, East Taunton Commuter Rail, the property combines convenience, rental potential, and long-term value — a must-see for investors. Showings start during OHs!
-
Highlights
- Heating: Oil, Natural Gas
- Parking Spots: 6
- Property Type: 3 Family
- Total Rooms: 14
- Status: Active
- Levels: 3
- Property Class: Residential Income
- Stories: 3
- Year Built: 1925
-
Additional Details
- Appliances: Range, Dishwasher, Refrigerator, Washer, Dryer
- Construction: Frame
- Foundation: Stone
- Road Frontage Type: Public
- SqFt Source: Public Record
- Year Built Details: Approximate
- Zoning: Urbres
- Basement: Full, Partially Finished, Interior Entry
- Flooring: Vinyl, Carpet, Hardwood, Tile
- Interior Features: Ceiling Fan(s), Bathroom With Tub, Slider, Living Room, Dining Room, Kitchen
- Roof: Shingle
- Total Number of Units: 3
- Year Built Source: Public Records
-
Amenities
- Community Features: Public Transportation, Shopping, Medical Facility, Laundromat, House of Worship, Public School
- Parking Features: Paved Drive, Off Street, Paved
-
Utilities
- Sewer: Public Sewer
- Water Source: Public
-
Fees / Taxes
- Assessed Value: $646,600
- Taxes: $7,074
- Tax Year: 2025
- Total Rent: $6,400
Similar Listings
Content © 2025 MLS Property Information Network, Inc. The information in this listing was gathered from third party resources including the seller and public records.
Listing information provided courtesy of Berkshire Hathaway HomeServices Commonwealth Real Estate.
MLS Property Information Network, Inc. and its subscribers disclaim any and all representations or warranties as to the accuracy of this information.






