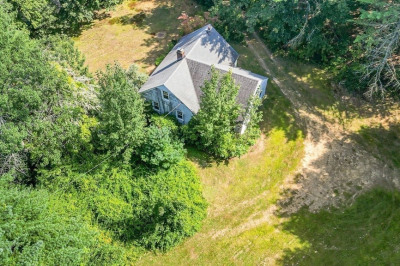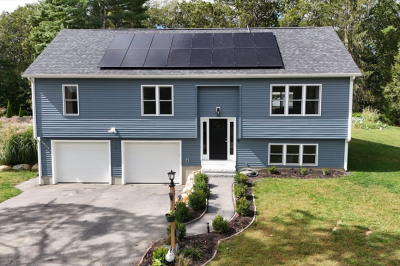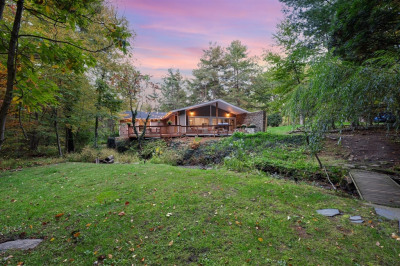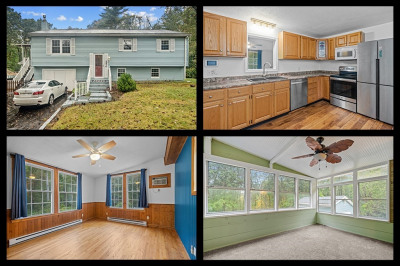$589,000
4
Beds
2
Baths
2,367
Living Area
-
Property Description
Located on a quiet dead-end road in desirable Sturbridge, this fully renovated modern farmhouse blends charm with today’s conveniences. The open-concept floor plan was thoughtfully reimagined with walls removed to create a bright, inviting flow centered around a brand-new kitchen. Updates abound, including all-new electrical, 19 new windows, finished four-season sunroom, new siding, and fresh flooring throughout. Features a beautifully renovated main bath plus an updated second bath, and the flexible 3–4 bedroom layout offers options for family, guests, or a home office. Outside, the landscaping has been refreshed to give new owners a clean slate to make it their own. Set in a safe neighborhood with excellent schools and just minutes to the Mass Pike and Route 84, this move-in ready home is the perfect blend of style, comfort, and convenience. OPEN HOUSES - Saturday 10/4,10:00AM-12:00PM & Sunday 10/5,10:00AM- 1:00PM.
-
Highlights
- Heating: Forced Air, Baseboard, Electric Baseboard
- Property Class: Residential
- Style: Raised Ranch
- Year Built: 1970
- Parking Spots: 6
- Property Type: Single Family Residence
- Total Rooms: 12
- Status: Active
-
Additional Details
- Appliances: Range, Dishwasher, Disposal, Microwave, Refrigerator, Freezer, Washer, Dryer
- Construction: Frame
- Fireplaces: 2
- Foundation: Concrete Perimeter
- Road Frontage Type: Public, Dead End
- SqFt Source: Owner
- Year Built Source: Public Records
- Basement: Full, Finished, Walk-Out Access, Interior Entry
- Exterior Features: Deck - Wood, Rain Gutters, Storage, Garden
- Flooring: Tile, Vinyl
- Lot Features: Cul-De-Sac, Gentle Sloping
- Roof: Shingle
- Year Built Details: Actual
- Zoning: res
-
Amenities
- Community Features: Public Transportation, Shopping, Walk/Jog Trails, Highway Access
- Parking Features: Paved
-
Utilities
- Electric: Circuit Breakers
- Water Source: Public
- Sewer: Public Sewer
-
Fees / Taxes
- Assessed Value: $342,100
- Taxes: $5,450
- Tax Year: 2025
Similar Listings
Content © 2025 MLS Property Information Network, Inc. The information in this listing was gathered from third party resources including the seller and public records.
Listing information provided courtesy of Zaharias Real Estate, LLC.
MLS Property Information Network, Inc. and its subscribers disclaim any and all representations or warranties as to the accuracy of this information.






