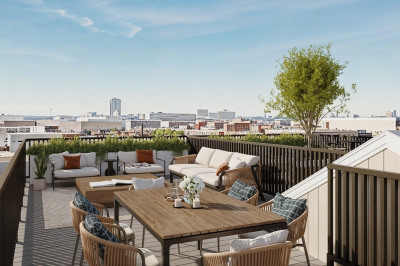$560,000
1
Bed
1
Bath
475
Living Area
-
Property Description
North End / Waterfront – Stylish Corner Unit with Custom FeaturesThis impressive third-floor corner condo offers a smart, open layout with a blend of modern updates and classic charm. Features include hardwood floors, high ceilings, recessed lighting, and extensive built-in storage throughout.The inviting living area showcases exposed brick and flows into a fully renovated kitchen with a breakfast bar, granite countertops, maple cabinetry, stainless steel appliances, and three oversized windows that fill the space with natural light.A Murphy bed with a built-in desk maximizes functionality, while a bonus alcove—currently used as a walk-in closet—includes a fold-down futon bed for added versatility. The bright and updated bathroom features a large subway-tiled shower and an in-unit washer/dryer.Residents also enjoy access to a newly renovated common roof deck with stunning views of the city skyline and Boston Harbor
-
Highlights
- Cooling: Window Unit(s)
- HOA Fee: $209
- Property Type: Condominium
- Total Rooms: 2
- Year Built: 1900
- Heating: Electric Baseboard, Electric
- Property Class: Residential
- Stories: 1
- Unit Number: 9
- Status: Active
-
Additional Details
- Appliances: Range, Dishwasher, Disposal, Microwave, Refrigerator, Washer, Dryer
- Construction: Brick
- Flooring: Tile, Hardwood
- Roof: Rubber
- Total Number of Units: 19
- Year Built Source: Public Records
- Zoning: res
- Basement: N
- Exterior Features: Deck - Roof
- Pets Allowed: Yes
- SqFt Source: Public Record
- Year Built Details: Approximate
- Year Converted: 1978
-
Amenities
- Community Features: Public Transportation, Shopping, Pool, Tennis Court(s), Park, Walk/Jog Trails, Medical Facility, Laundromat, Bike Path, Highway Access, House of Worship, Marina, Public School, T-Station
- Security Features: Intercom
-
Utilities
- Sewer: Public Sewer
- Water Source: Public
-
Fees / Taxes
- Assessed Value: $500,200
- HOA Fee Includes: Water, Sewer, Insurance
- Taxes: $1,730
- HOA Fee Frequency: Monthly
- Tax Year: 2025
Similar Listings
Content © 2025 MLS Property Information Network, Inc. The information in this listing was gathered from third party resources including the seller and public records.
Listing information provided courtesy of Greater Metropolitan R. E..
MLS Property Information Network, Inc. and its subscribers disclaim any and all representations or warranties as to the accuracy of this information.






