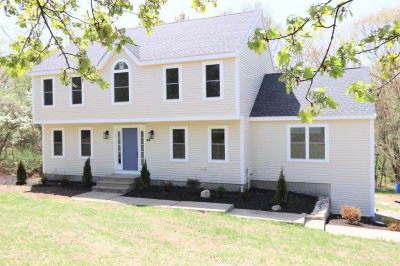$1,085,000
4
Beds
2/1
Baths
3,472
Living Area
-
Property Description
Experience the perfect blend of elegance and comfort in this stunning 4-bedroom, 2.5-bath home with nearly 3,500 SF across three levels. Located in a prime neighborhood on a double cul-de-sac street with an incredible backyard, the home welcomes you with a grand two-story foyer. The large eat-in kitchen features a picture window framing serene views, while the fireplaced living room boasts a wall of windows that flood the space with natural light. Formal dining, living, and laundry/mudroom areas complete the main level. Upstairs, the sprawling primary suite offers a walk-in closet, large bath with whirlpool tub, and a versatile sitting or workspace area. Three more bedrooms and a full bath round out the upper level. The sun-filled lower level includes a dedicated office and large bonus/game room, walking out to a cozy patio with fire pit. All this, just moments from Southborough’s prized Breakneck Hill Conservation Land, with access to top-rated schools and major commuting routes.
-
Highlights
- Acres: 1
- Heating: Forced Air, Oil
- Parking Spots: 5
- Property Type: Single Family Residence
- Total Rooms: 10
- Status: Active
- Cooling: Central Air
- HOA Fee: $175
- Property Class: Residential
- Style: Colonial
- Year Built: 1992
-
Additional Details
- Appliances: Water Heater, Range, Dishwasher, Microwave, Refrigerator, Washer, Dryer
- Exclusions: See Seller's Information Sheet Attached To Mls For Full List Of Inclusions/Exclusions.
- Fireplaces: 2
- Foundation: Concrete Perimeter
- Lot Features: Easements, Cleared, Gentle Sloping
- Roof: Shingle
- Year Built Details: Approximate
- Zoning: Ra
- Basement: Full, Partially Finished, Walk-Out Access, Interior Entry
- Exterior Features: Deck - Composite, Patio, Rain Gutters, Storage, Sprinkler System
- Flooring: Wood, Tile, Carpet
- Interior Features: Office, Bonus Room, High Speed Internet
- Road Frontage Type: Public
- SqFt Source: Public Record
- Year Built Source: Public Records
-
Amenities
- Community Features: Public Transportation, Tennis Court(s), Park, Walk/Jog Trails, Golf, Medical Facility, Conservation Area, Highway Access, Private School, Public School, T-Station
- Parking Features: Attached, Workshop in Garage, Garage Faces Side, Paved Drive, Off Street, Paved
- Covered Parking Spaces: 2
-
Utilities
- Electric: Circuit Breakers, 200+ Amp Service
- Water Source: Public
- Sewer: Private Sewer
-
Fees / Taxes
- Assessed Value: $1,068,100
- HOA Fee Frequency: Annually
- Taxes: $14,750
- HOA: Yes
- Tax Year: 2025
Similar Listings
Content © 2025 MLS Property Information Network, Inc. The information in this listing was gathered from third party resources including the seller and public records.
Listing information provided courtesy of Advisors Living - Sudbury.
MLS Property Information Network, Inc. and its subscribers disclaim any and all representations or warranties as to the accuracy of this information.



