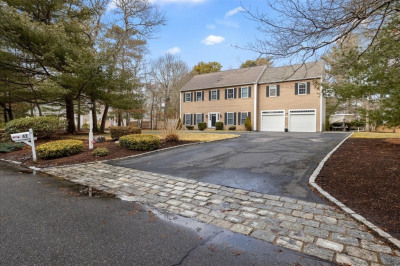$1,200,000
4
Beds
3/1
Baths
2,871
Living Area
-
Property Description
Mashpee...Move In! Beautiful home on a quiet cul-de-sac, ready for You:-) Cathedral Ceiling Foyer leads into the Open Floor Plan: Living Room with calming Gas Fireplace, hardwood, and cathedral ceiling, Granite Kitchen with Farmers Sink and Pantry, lovely Dining Room with French doors and chair rail, Powder Room. Substantial Primary Bedroom Suite with hardwood, cathedral ceiling, and Spa Bathroom, and 1st Floor Laundry Room with sink. The second floor offers another Bedroom Suite, as well as 2 additional Bedrooms and another full tile Bathroom. The walkout Lower Level is partially finished with sliding glass door to the Private Backyard. 3-Season Sitting Porch. 2-Bay Garage has an epoxy floor. 2 HVAC air handlers for year-round comfort, Irrigation, Kohler Generator, and large Shed. Just 1 mile south of Mashpee Commons' fine dining, and great shopping. Just 6 miles to South Cape Beach! This is a wonderful turnkey opportunity in a central, very private location.
-
Highlights
- Area: Mashpee (village)
- Heating: Forced Air, Natural Gas
- Property Class: Residential
- Style: Cape
- Year Built: 2008
- Cooling: Central Air
- Parking Spots: 6
- Property Type: Single Family Residence
- Total Rooms: 8
- Status: Active
-
Additional Details
- Appliances: Gas Water Heater
- Construction: Frame
- Fireplaces: 1
- Foundation: Concrete Perimeter
- Roof: Shingle
- Year Built Details: Actual
- Zoning: R3
- Basement: Full, Partially Finished, Walk-Out Access
- Exterior Features: Porch - Screened, Deck, Rain Gutters, Sprinkler System
- Flooring: Wood, Tile
- Lot Features: Cleared, Level
- SqFt Source: Public Record
- Year Built Source: Public Records
-
Amenities
- Covered Parking Spaces: 2
- Waterfront Features: Beach Front, Ocean, Beach Ownership(Public)
- Parking Features: Attached, Off Street, Paved
-
Utilities
- Sewer: Private Sewer
- Water Source: Public
-
Fees / Taxes
- Assessed Value: $976,800
- Taxes: $6,281
- Tax Year: 2024
Similar Listings
Content © 2025 MLS Property Information Network, Inc. The information in this listing was gathered from third party resources including the seller and public records.
Listing information provided courtesy of William Raveis R.E. & Home Services.
MLS Property Information Network, Inc. and its subscribers disclaim any and all representations or warranties as to the accuracy of this information.






