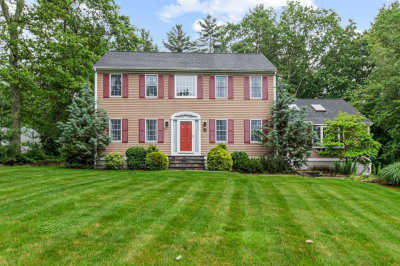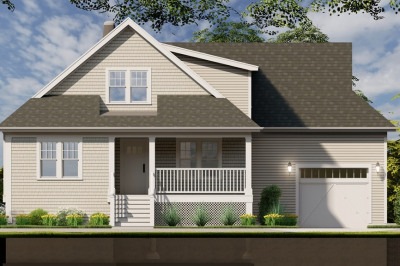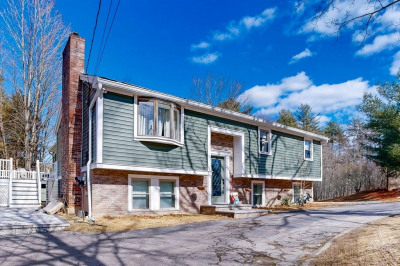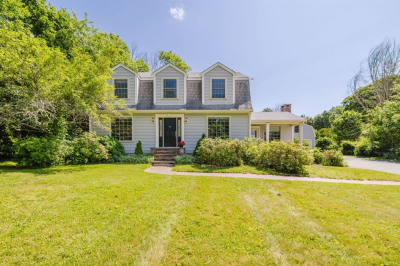$785,000
3
Beds
2/1
Baths
1,980
Living Area
-
Property Description
Welcome to 796 Foundry St in desirable Easton! This beautifully renovated home features 3 bedrooms, 2.5 bathrooms, a finished basement, and sits on a 1.05-acre lot with stunning landscaping. Enjoy a brand new kitchen with quartz countertops, new cabinets, and appliances, gorgeous hardwood floors, and updated tiled bathrooms. The backyard is a true retreat with an above-ground pool, composite deck, patio with fire pit, a fruit garden, and space to grow your own vegetables. Every detail was thoughtfully designed with love. Perfect for relaxing or entertaining, this home is move-in ready and waiting for its new owners. Don’t miss this Easton diamond! Open House Friday 5:00 pm - 6:30 pm and Saturday 1:00 pm - 2:30 pm.
-
Highlights
- Acres: 1
- Heating: Central, Forced Air, Natural Gas, Propane
- Property Class: Residential
- Style: Colonial
- Year Built: 1977
- Cooling: Central Air, Dual
- Parking Spots: 8
- Property Type: Single Family Residence
- Total Rooms: 7
- Status: Active
-
Additional Details
- Appliances: Gas Water Heater, Water Heater, Tankless Water Heater, Range, Dishwasher, Microwave, Refrigerator, Washer, Dryer
- Construction: Frame
- Exterior Features: Deck - Composite, Patio, Pool - Above Ground, Storage, Professional Landscaping, Fruit Trees, Garden
- Foundation: Concrete Perimeter
- Road Frontage Type: Public
- SqFt Source: Public Record
- Year Built Source: Public Records
- Basement: Full, Finished, Interior Entry
- Exclusions: all The Owners' Belongings
- Flooring: Tile, Hardwood
- Lot Features: Wooded
- Roof: Shingle
- Year Built Details: Actual
- Zoning: Res
-
Amenities
- Community Features: Shopping, Park, Walk/Jog Trails, Stable(s), Golf, Bike Path, Conservation Area, Highway Access, Public School
- Pool Features: Above Ground
- Parking Features: Paved Drive, Paved
-
Utilities
- Sewer: Private Sewer
- Water Source: Public, Private
-
Fees / Taxes
- Assessed Value: $554,900
- Taxes: $6,925
- Tax Year: 2025
Similar Listings
Content © 2025 MLS Property Information Network, Inc. The information in this listing was gathered from third party resources including the seller and public records.
Listing information provided courtesy of RE/MAX Executive Realty.
MLS Property Information Network, Inc. and its subscribers disclaim any and all representations or warranties as to the accuracy of this information.






