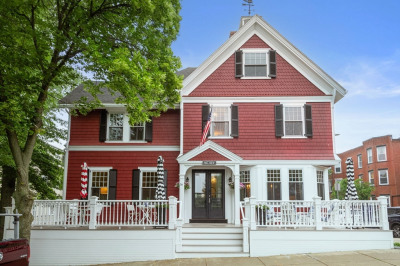$2,800,000
4
Beds
3/1
Baths
2,783
Living Area
-
Property Description
Welcome to 795 E 4th St, a beautifully renovated brick townhouse situated on a wide, tree-lined street in South Boston’s sought-after East Side. This elegant residence offers 4 beds and 3.5 baths in almost 2,800 sqft of refined living across 4 levels. The main floor showcases high ceilings, bay windows, and a gracious open-concept layout with a cook's kitchen w/custom cabinetry, professional-grade appliances, and a large island. A sun-drenched rear deck with gas piping extends the living space outdoors. A full-floor primary suite includes a gas FP, dual walk-in closets, and a luxurious bath with soaking tub, walk-in shower, and laundry. Upstairs, two generous bedrooms share a skylit bath and a second laundry area. A spiral stair leads to a private roof deck with sweeping harbor and skyline views. Downstairs, the garden level includes a family room, 4th bed/office, full bath, and direct access to 2-car parking. Ideal neighborhood location, only moments from parks, beaches, dining/shops.
-
Highlights
- Area: South Boston
- Heating: Central, Forced Air
- Property Class: Residential
- Style: Victorian
- Year Built: 1910
- Cooling: Central Air
- Parking Spots: 2
- Property Type: Single Family Residence
- Total Rooms: 7
- Status: Active
-
Additional Details
- Appliances: Gas Water Heater
- Exclusions: Primary Bath Chandelier
- Fireplaces: 2
- Lot Features: Other
- Year Built Details: Renovated Since
- Zoning: R1
- Basement: Full, Finished
- Exterior Features: Deck, Deck - Roof
- Foundation: Other
- SqFt Source: Measured
- Year Built Source: Public Records
-
Amenities
- Parking Features: Off Street
- Waterfront Features: Bay, Harbor, 3/10 to 1/2 Mile To Beach, Beach Ownership(Public)
-
Utilities
- Sewer: Public Sewer
- Water Source: Public
-
Fees / Taxes
- Assessed Value: $1,577,300
- Tax Year: 2025
- Buyer Agent Compensation: 2.5%
- Taxes: $14,412
Similar Listings
Content © 2025 MLS Property Information Network, Inc. The information in this listing was gathered from third party resources including the seller and public records.
Listing information provided courtesy of Compass.
MLS Property Information Network, Inc. and its subscribers disclaim any and all representations or warranties as to the accuracy of this information.






