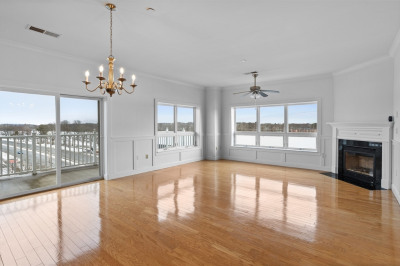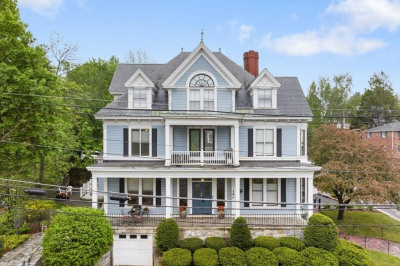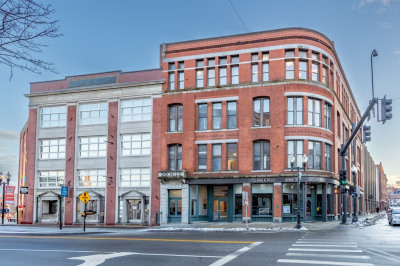$540,000
3
Beds
2/1
Baths
1,946
Living Area
-
Property Description
One of four beautifully crafted new-construction townhouses offering 3 bedrooms, 2.5 baths, and an attached one-car garage. The thoughtfully designed open-concept main living level features a sun-filled living/dining area, modern kitchen with quartz counters, island, and sliders to a rear deck, plus a half bath. Upstairs, the spacious primary suite boasts an en-suite bath and dual walk-in closets, accompanied by two additional bedrooms, a full bath, and convenient laundry. The garage adds extra storage and everyday ease. Behind the garage, finished bonus space is also pre-plumbed for a bath. Enjoy low-maintenance living with the space of a single-family home in a prime location near Lowell’s museums, theaters, parks, and rich local history. Experience vibrant city living at 79 School Street!
-
Highlights
- Cooling: Heat Pump
- Heating: Heat Pump
- Property Class: Residential
- Stories: 3
- Unit Number: 1
- Status: Active
- Has View: Yes
- Parking Spots: 2
- Property Type: Condominium
- Total Rooms: 5
- Year Built: 2025
-
Additional Details
- Appliances: Range, Dishwasher, Microwave, Refrigerator
- Construction: Conventional (2x4-2x6)
- Flooring: Wood, Tile
- Roof: Shingle, Asphalt/Composition Shingles
- Total Number of Units: 4
- Year Built Details: Under Construction
- Zoning: Tmf
- Basement: N
- Exterior Features: Deck - Composite, City View(s), Stone Wall
- Interior Features: Finish - Sheetrock, Internet Available - Unknown
- SqFt Source: Unit Floor Plan
- View: City
- Year Built Source: Owner
-
Amenities
- Community Features: Public Transportation, Shopping, Park, Medical Facility, Laundromat, Highway Access, Public School, University
- Parking Features: Under, Garage Door Opener, Off Street
- Covered Parking Spaces: 1
-
Utilities
- Electric: 200+ Amp Service
- Water Source: Public
- Sewer: Public Sewer
-
Fees / Taxes
- HOA Fee Frequency: Monthly
- Tax Year: 2025
- HOA Fee Includes: Insurance, Road Maintenance, Snow Removal, Reserve Funds
Similar Listings
Content © 2025 MLS Property Information Network, Inc. The information in this listing was gathered from third party resources including the seller and public records.
Listing information provided courtesy of RE/MAX Innovative Properties.
MLS Property Information Network, Inc. and its subscribers disclaim any and all representations or warranties as to the accuracy of this information.






