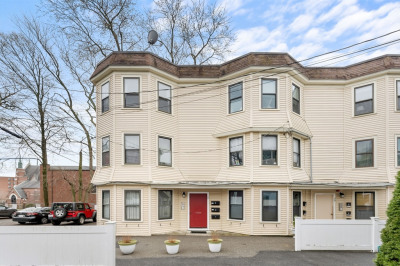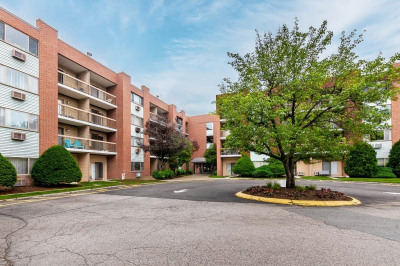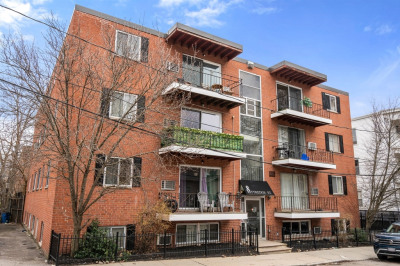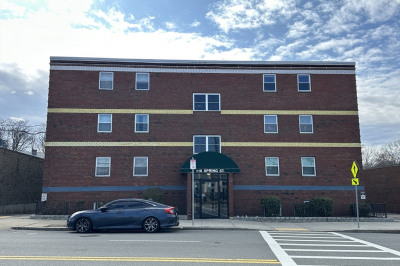$374,998
2
Beds
1
Bath
867
Living Area
-
Property Description
Discover unbeatable value in this well-maintained 2-bedroom, 1-bath condo located in the heart of Roslindale Village. This sunlit unit features a modern kitchen with appliances, a spacious living area with air conditioning, and a private balcony—ideal for morning coffee or evening relaxation. Both bedrooms offer generous space and comfort. Card-operated laundry is conveniently located on-site. Just minutes from the Roslindale Village commuter rail, local shops, popular restaurants, parks, and the Arnold Arboretum. The condo fee is reasonable and includes hot water, water, and sewer—offering exceptional value. Whether you're a first-time buyer or looking to downsize, this home combines charm, convenience, and one of the best price points currently on the market in Roslindale. Don’t miss your chance to own in one of Boston’s most vibrant neighborhoods!
-
Highlights
- Area: Roslindale
- Heating: Electric
- Property Class: Residential
- Stories: 4
- Unit Number: 10
- Status: Active
- Cooling: Wall Unit(s)
- HOA Fee: $405
- Property Type: Condominium
- Total Rooms: 4
- Year Built: 1930
-
Additional Details
- Appliances: Range, Dishwasher, Microwave, Refrigerator
- Construction: Brick
- Flooring: Hardwood
- Pets Allowed: Yes
- SqFt Source: Public Record
- Year Built Details: Actual
- Zoning: Cd
- Basement: Y
- Exterior Features: Balcony
- Interior Features: Internet Available - Unknown
- Roof: Rubber
- Total Number of Units: 16
- Year Built Source: Public Records
-
Amenities
- Community Features: Public Transportation, Shopping, Park, Public School, T-Station, University
- Security Features: Intercom
-
Utilities
- Electric: Circuit Breakers
- Water Source: Public
- Sewer: Public Sewer
-
Fees / Taxes
- Assessed Value: $405,700
- HOA Fee Includes: Water, Sewer, Insurance, Maintenance Structure
- Taxes: $713
- HOA Fee Frequency: Monthly
- Tax Year: 2025
Similar Listings
Content © 2025 MLS Property Information Network, Inc. The information in this listing was gathered from third party resources including the seller and public records.
Listing information provided courtesy of Jason Mitchell Group.
MLS Property Information Network, Inc. and its subscribers disclaim any and all representations or warranties as to the accuracy of this information.






