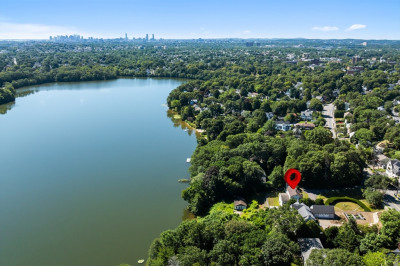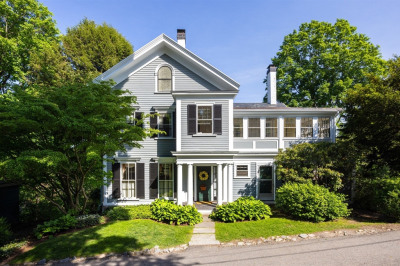$2,199,000
5
Beds
3/1
Baths
3,750
Living Area
-
Property Description
79CharlesSt.com - 100+ Photos & More! Step into a stunning 5 bed, 3.5 bath, 3,750 sq ft modern masterpiece by Showcase Home Builders, Arlington’s premier luxury builders. Featuring an expansive open floor plan w/ gleaming solid oak stained hardwood floors, warm organic tones & dramatic lighting. The living room centers around a floor-to-ceiling electric fireplace w/ solid wood slat accents. Chef’s kitchen impresses w/ waterfall countertops, wine cooler, solid wood custom cabinetry & premium stainless appliances. First-floor bedroom/office offers flexibility & ease. Serene primary suite boasts a spa-like bath w/ a tiled waterfall shower & double vanity. 2nd floor offers two spacious bedrooms, a double vanity bath & convenient laundry. 3rd floor lounge features a wet bar, wine cooler, bedroom, full bath & 168 sq ft roof deck. Enjoy a finished lower level, secluded yard w/ paver patio, & garage. Moments to the Minuteman Bike Path, Robbins Farm Park, shops, restaurants & top-rated schools.
-
Highlights
- Cooling: Central Air, Heat Pump, High Seer Heat Pump (12+)
- Parking Spots: 2
- Property Type: Single Family Residence
- Total Rooms: 14
- Status: Active
- Heating: Forced Air, Heat Pump, Electric
- Property Class: Residential
- Style: Contemporary
- Year Built: 2025
-
Additional Details
- Appliances: Electric Water Heater, Range, Dishwasher, Disposal, Microwave, Refrigerator, Wine Refrigerator, Range Hood, Wine Cooler, Plumbed For Ice Maker
- Construction: Frame
- Fireplaces: 1
- Foundation: Concrete Perimeter
- Lot Features: Level
- Roof: Shingle, Rubber
- Year Built Details: Actual
- Zoning: R1
- Basement: Partially Finished, Interior Entry, Garage Access, Sump Pump, Concrete
- Exterior Features: Deck - Roof, Deck - Composite, Patio, Rain Gutters, Professional Landscaping, Sprinkler System, Fenced Yard, Stone Wall
- Flooring: Tile, Hardwood, Flooring - Stone/Ceramic Tile, Flooring - Hardwood
- Interior Features: Bathroom - Half, Closet, Lighting - Sconce, Closet/Cabinets - Custom Built, Lighting - Overhead, Countertops - Stone/Granite/Solid, Wet bar, Open Floorplan, Recessed Lighting, Slider, Lighting - Pendant, Bathroom, Den, Sitting Room, Office, Bonus Room, Wet Bar, High Speed Internet
- Road Frontage Type: Public
- SqFt Source: Owner
- Year Built Source: Builder
-
Amenities
- Community Features: Public Transportation, Shopping, Tennis Court(s), Park, Walk/Jog Trails, Golf, Medical Facility, Laundromat, Bike Path, Highway Access, House of Worship, Private School, Public School, T-Station
- Parking Features: Attached, Under, Garage Door Opener, Paved Drive, Off Street, Paved
- Covered Parking Spaces: 1
-
Utilities
- Electric: 200+ Amp Service
- Water Source: Public
- Sewer: Public Sewer
-
Fees / Taxes
- Assessed Value: $923,300
- Taxes: $9,944
- Tax Year: 2025
Similar Listings
Content © 2025 MLS Property Information Network, Inc. The information in this listing was gathered from third party resources including the seller and public records.
Listing information provided courtesy of Larkin & Larkin Real Estate.
MLS Property Information Network, Inc. and its subscribers disclaim any and all representations or warranties as to the accuracy of this information.






