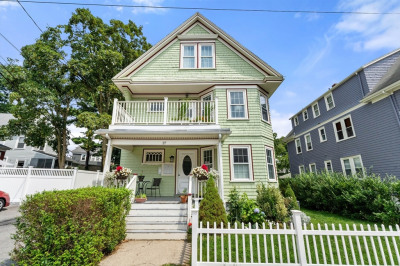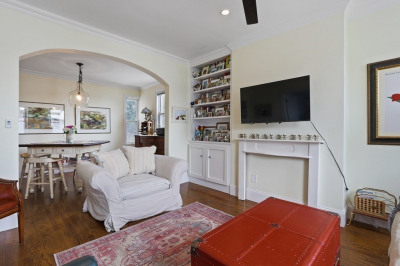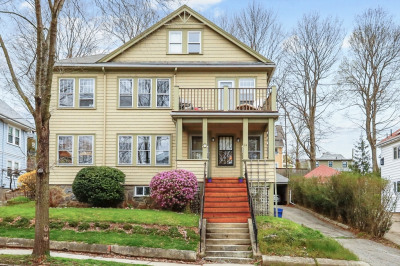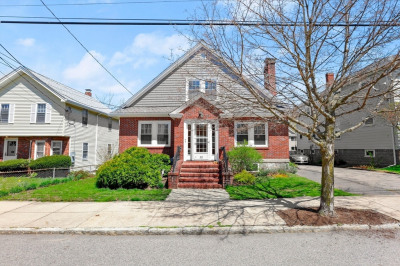$550,000
2
Beds
1
Bath
1,053
Living Area
-
Property Description
Fabulous condo in desirable Roslindale neighborhood features hardwood floors and original details throughout. Upon entering this well-kept home, you’ll find a welcoming living area. The open layout seamlessly connects the living room, dining room, and kitchen, providing a generous space for hosting family and friends. Large windows fill the rooms with natural light, creating a warm and inviting atmosphere. The updated kitchen with ample cabinets features gas cooking and breakfast bar. The unit features two nicely sized bedrooms and bathroom with a tiled stall shower. An exclusive back deck completes this special property. Ample on-street parking and easy access to Roslindale Village, commuter rail station, and Arnold Arboretum. Notable updates include bathroom and kitchen renovation, window replacement and refinished hardwood floors in 2015, roof replacement in 2017 and hot water heater replacement in 2022. Come see for yourself why 79 Aldrich St is the right home for you.
-
Highlights
- Area: Roslindale
- HOA Fee: $145
- Property Type: Condominium
- Unit Number: 1
- Status: Closed
- Heating: Hot Water
- Property Class: Residential
- Total Rooms: 5
- Year Built: 1920
-
Additional Details
- Appliances: Range, Dishwasher, Microwave, Refrigerator, Washer, Dryer, Gas Water Heater, Utility Connections for Gas Range, Utility Connections for Gas Oven
- Construction: Frame
- Pets Allowed: Yes w/ Restrictions
- Total Number of Units: 2
- Year Built Source: Public Records
- Basement: Y
- Flooring: Wood
- Roof: Shingle
- Year Built Details: Actual
- Zoning: Cd
-
Amenities
- Community Features: Public Transportation, Shopping, Park, Walk/Jog Trails, Medical Facility, Highway Access, Public School
-
Utilities
- Electric: 220 Volts
- Water Source: Public
- Sewer: Public Sewer
-
Fees / Taxes
- Assessed Value: $379,500
- Compensation Based On: Gross/Full Sale Price
- HOA: Yes
- HOA Fee Includes: Water, Sewer, Insurance, Maintenance Structure
- Taxes: $4,076
- Buyer Agent Compensation: 2.5
- Facilitator Compensation: 1
- HOA Fee Frequency: Monthly
- Tax Year: 2023
Similar Listings
Content © 2024 MLS Property Information Network, Inc. The information in this listing was gathered from third party resources including the seller and public records.
Listing information provided courtesy of Coldwell Banker Realty - Boston.
MLS Property Information Network, Inc. and its subscribers disclaim any and all representations or warranties as to the accuracy of this information.






