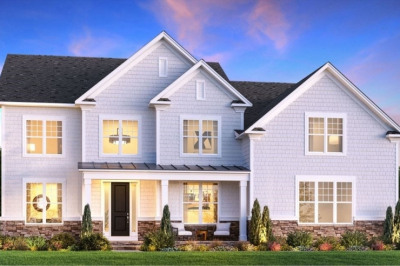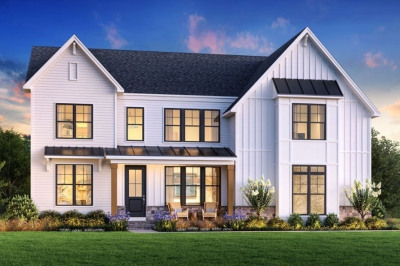$1,795,000
5
Beds
5/1
Baths
5,761
Living Area
-
Property Description
A new and improved price!* Brand new WATERFRONT 5+ bedroom, 5+ bath, country farmhouse sitting directly on the shores of Lake Boon near the Stow/Sudbury town lines. Fish and boat right from your backyard! This custom crafted home feature 4 levels of high quality living space with a flexible, bright and open floor plan. Luxury details throughout including custom moldings, built in cabinetry, hardwood floors, gourmet kitchen, deck overlooking the lake, finished third floor bonus room and full finished walk out basement. Abutting the new Toll Brothers "Lakemont" development. This beautiful home can be ready for Occupancy in only 30-45 days! We have 2 homes up and ready for quick occupancy!
-
Highlights
- Acres: 1
- Heating: Forced Air, Natural Gas
- Property Class: Residential
- Style: Colonial
- Year Built: 2025
- Cooling: Central Air
- Parking Spots: 4
- Property Type: Single Family Residence
- Total Rooms: 10
- Status: Active
-
Additional Details
- Appliances: Range, Dishwasher, Microwave, Refrigerator, Wine Refrigerator, Range Hood
- Construction: Frame
- Fireplaces: 1
- Interior Features: Home Office, Bonus Room, Bathroom
- Roof: Shingle
- Year Built Details: Actual
- Zoning: Res
- Basement: Full, Partially Finished, Walk-Out Access
- Exterior Features: Porch, Deck - Composite, Covered Patio/Deck, Sprinkler System
- Foundation: Concrete Perimeter
- Road Frontage Type: Public
- SqFt Source: Owner
- Year Built Source: Builder
-
Amenities
- Community Features: Shopping, Walk/Jog Trails, Golf, Medical Facility, Conservation Area, Highway Access
- Parking Features: Attached, Paved Drive, Paved
- Waterfront Features: Waterfront, Lake, Frontage, Direct Access, Lake/Pond, 1 to 2 Mile To Beach
- Covered Parking Spaces: 2
- Waerfront: Yes
-
Utilities
- Electric: Circuit Breakers, 200+ Amp Service
- Water Source: Public
- Sewer: Private Sewer
-
Fees / Taxes
- Tax Year: 2025
Similar Listings
Content © 2025 MLS Property Information Network, Inc. The information in this listing was gathered from third party resources including the seller and public records.
Listing information provided courtesy of Keller Williams Realty North Central.
MLS Property Information Network, Inc. and its subscribers disclaim any and all representations or warranties as to the accuracy of this information.





