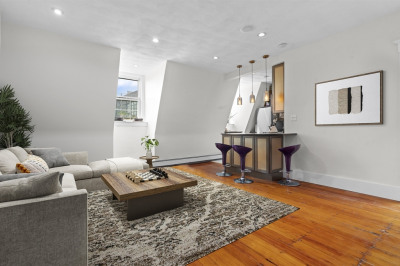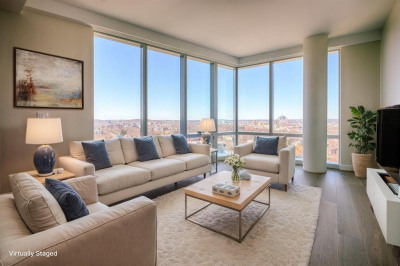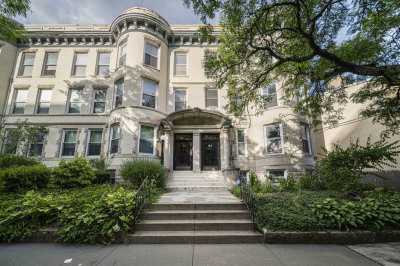$1,125,000
3
Beds
2/1
Baths
1,647
Living Area
-
Property Description
With sweeping city views from nearly every level, this 2020-built townhouse-crafted to Passive House standard and net zero-ready-offers elevated living in one of Fort Hill's most thoughtfully designed homes. Built by Placetailor, it features 14" double-insulated walls, triple-pane windows, and filtered fresh air for year- round comfort and near-silent serenity. The open layout blends clean modern design with organic warmth-white oak floors, open shelving, and a chef's kitchen with premium appliances and stone counters. The spa-inspired wet-room bath, generous bedrooms, and sunlit interiors complete the experience. A private roof deck with power, water, and space to gather sits above it all. Enjoy a private entry, off-street parking, and dedicated storage. Located beside beloved Paula Titus Park and moments from transit, green spaces, and local favorites, this home pairs sustainable design with a vibrant, connected urban lifestyle-complete panoramic sunsets and city views.
-
Highlights
- Area: Roxbury's Fort Hill
- Heating: Forced Air, Electric, Ductless
- Parking Spots: 1
- Property Type: Condominium
- Total Rooms: 5
- Year Built: 2019
- Cooling: Central Air, Passive Cooling, Ductless
- HOA Fee: $404
- Property Class: Residential
- Stories: 4
- Unit Number: 78
- Status: Active
-
Additional Details
- Appliances: Disposal, Microwave, Freezer, ENERGY STAR Qualified Refrigerator, ENERGY STAR Qualified Dryer, Range, Oven
- Construction: Frame
- Flooring: Wood, Tile
- Pets Allowed: Yes
- SqFt Source: Master Deed
- Year Built Details: Actual
- Zoning: Cd
- Basement: N
- Exterior Features: Deck - Roof
- Interior Features: Bathroom
- Roof: Rubber
- Total Number of Units: 5
- Year Built Source: Public Records
-
Amenities
- Community Features: Public Transportation, Shopping, Tennis Court(s), Park, Walk/Jog Trails, Medical Facility, Bike Path, Public School, T-Station
- Parking Features: Off Street
-
Utilities
- Sewer: Public Sewer
- Water Source: Public
-
Fees / Taxes
- Assessed Value: $997,000
- HOA Fee Includes: Electricity, Insurance, Maintenance Grounds, Snow Removal, Reserve Funds
- Taxes: $11,545
- HOA Fee Frequency: Monthly
- Tax Year: 2025
Similar Listings
Content © 2025 MLS Property Information Network, Inc. The information in this listing was gathered from third party resources including the seller and public records.
Listing information provided courtesy of Compass.
MLS Property Information Network, Inc. and its subscribers disclaim any and all representations or warranties as to the accuracy of this information.






