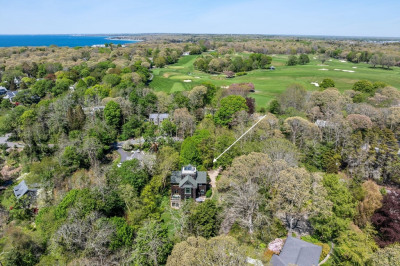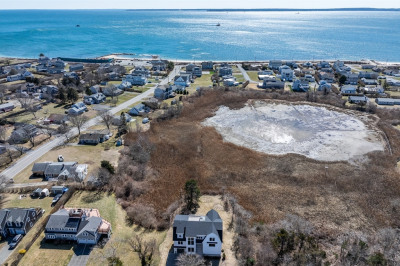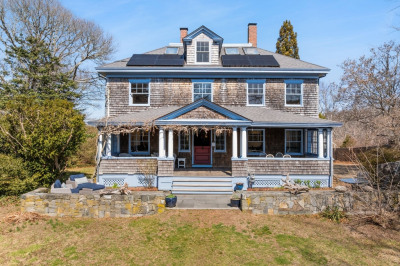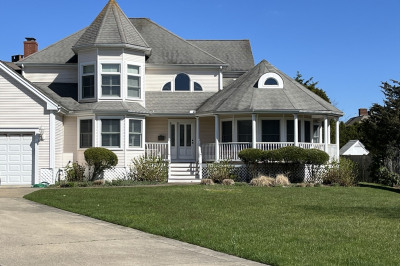$2,500,000
6
Beds
4/1
Baths
5,500
Living Area
-
Property Description
Perched atop the highest point on Carey Lane on 1.68-acres, captivating panoramic views of Buzzards Bay will take your breath away. This home offers not just a place to live, but a lifestyle to embrace. Imagine being part of the exclusive Quissett Association and Quamquissett Beach Club, where sailing, preservation, and conservation are more than just hobbies, they're a way of life. And let's not forget your very own clay TENNIS COURT, ready for your next match. With a quick stroll to The Knob, a local gem that's a must-see for its natural beauty, you'll find yourself immersed in the best of Falmouth living.Step inside this 6-bedroom, 4.5-bath rambling home, where floor-to-ceiling windows flood the home with natural light, while a sunroom offers the perfect spot to soak in the views year-round. Cozy up by one of the three fireplaces, crafted from stone, brick and marble, adding touches of rustic charm as well as elegance.buyer to verify all information.
-
Highlights
- Acres: 1
- HOA Fee: $825
- Property Class: Residential
- Style: Colonial, Contemporary
- Year Built: 1987
- Heating: Baseboard, Humidity Control, Oil
- Parking Spots: 4
- Property Type: Single Family Residence
- Total Rooms: 7
- Status: Closed
-
Additional Details
- Appliances: Water Heater, Range, Oven, Dishwasher, Microwave, Refrigerator, Washer, Dryer
- Construction: Frame
- Fireplaces: 3
- Foundation: Concrete Perimeter
- Roof: Shingle
- Year Built Source: Public Records
- Basement: Full, Finished, Interior Entry, Garage Access
- Exterior Features: Deck, Patio, Tennis Court(s), Professional Landscaping, Garden, Outdoor Shower
- Flooring: Wood, Tile, Carpet
- Lot Features: Gentle Sloping
- Year Built Details: Actual
- Zoning: Ra
-
Amenities
- Community Features: Walk/Jog Trails, Bike Path, Marina
- Parking Features: Attached, Under, Garage Door Opener, Storage, Off Street, Paved
- Waterfront Features: Waterfront, Beach Front, Ocean, Beach Access, Ocean, Walk to, 1/10 to 3/10 To Beach, Beach Ownership(Association)
- Covered Parking Spaces: 2
- Waerfront: Yes
-
Utilities
- Electric: 220 Volts
- Water Source: Public
- Sewer: Inspection Required for Sale
-
Fees / Taxes
- Assessed Value: $2,106,500
- HOA: Yes
- Tax Year: 2024
- Compensation Based On: Net Sale Price
- HOA Fee Frequency: Annually
- Taxes: $13,229
Similar Listings
Content © 2025 MLS Property Information Network, Inc. The information in this listing was gathered from third party resources including the seller and public records.
Listing information provided courtesy of William Raveis R.E. & Home Services.
MLS Property Information Network, Inc. and its subscribers disclaim any and all representations or warranties as to the accuracy of this information.






