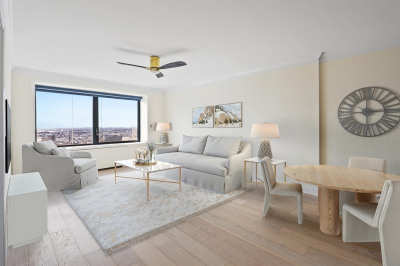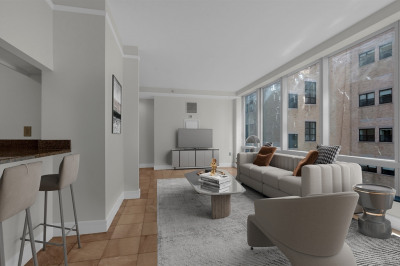$899,000
1
Bed
1/1
Bath
935
Living Area
-
Property Description
The Cosmopolitan located in the South End! One bed, 1.5 bathroom unit on the 2nd floor. The open-concept floor-plan and bright contemporary finishes elevate the urban living experience. Bosch Appliances, quartz countertops, high gloss custom cabinetry, generous storage, recessed lighting, and in-unit laundry. The unique private terrace is visible from both the bedroom and living room, and overlooks the beautiful tree-lined E Concord Street. Indulge in modern conveniences such as a custom walk-in closet, central air, and additional storage.. The building offers a state-of-the-art intercom system, concierge service (7 am - 11 pm), Fitness Center, Residence Lounge, Pet Washing Station, Bike Room, and a peaceful outdoor Common Courtyard. Immerse yourself in the perfect blend of historic charm and contemporary living. The monthly condo fee pays for all utilities. Come and see this spectacular home.
-
Highlights
- Area: South End
- Heating: Central, Forced Air
- Property Class: Residential
- Stories: 1
- Unit Number: 208
- Status: Active
- Cooling: Central Air
- HOA Fee: $799
- Property Type: Condominium
- Total Rooms: 3
- Year Built: 2020
-
Additional Details
- Appliances: Dishwasher, Disposal, Microwave, Range, Refrigerator, Freezer, Washer, Dryer
- SqFt Source: Public Record
- Year Built Details: Actual
- Zoning: Cd
- Basement: N
- Total Number of Units: 63
- Year Built Source: Public Records
-
Amenities
- Security Features: Intercom, TV Monitor, Concierge
-
Utilities
- Sewer: Public Sewer
- Water Source: Public
-
Fees / Taxes
- Assessed Value: $637,600
- Compensation Based On: Gross/Full Sale Price
- HOA Fee Includes: Heat, Electricity, Gas, Water, Sewer, Insurance, Security, Maintenance Structure, Maintenance Grounds, Snow Removal, Trash, Air Conditioning
- Taxes: $7,383
- Buyer Agent Compensation: 2%
- HOA Fee Frequency: Monthly
- Tax Year: 2025
Similar Listings
Content © 2025 MLS Property Information Network, Inc. The information in this listing was gathered from third party resources including the seller and public records.
Listing information provided courtesy of RE/MAX Realty Plus.
MLS Property Information Network, Inc. and its subscribers disclaim any and all representations or warranties as to the accuracy of this information.






