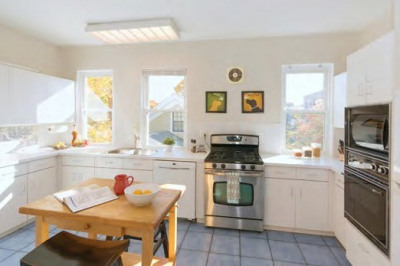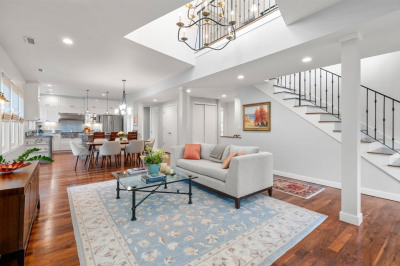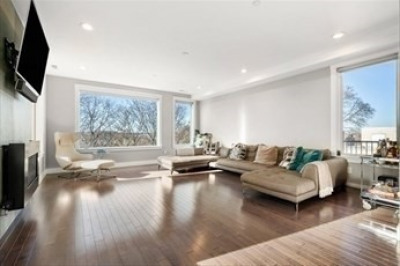$9,750/mo
4
Beds
4/1
Baths
2,760
Living Area
-
Property Description
Immerse yourself in the vibrant lifestyle that Coolidge Corner offers; an array of shopping/dining/specialty/transportation options, all in close proximity to Kenmore, Back Bay, Chestnut Hill, Longwood Medical and more...77 THORNDIKE ST has been expanded, rebuilt and redesigned, offering two duplex condominium homes replete with top-line fixtures & features...UNIT ONE spans the 1st flr and lower level, abundant natural light w/ access to two private outdoor spaces, a usable front entry porch and large enclosed private yard with pavers / grass/planters for greenspace...choose from two primary suites, one on each level, and two addit'l guest bedrooms w/ ensuite baths on the lower level; additional lower level family room, laundry & storage...Thermador appliances, gorgeous Ostaria Dawn quartz counters and backsplash in kitchen and primary suites, white lacquer upper and wood grain lower kitchen cabinets...gas fireplace with all-quartz surround...two-car parking w/ EV char
-
Highlights
- Area: Coolidge Corner
- Parking Spots: 2
- Property Type: Condominium
- Unit Number: 1
- Status: Active
- Heating: Natural Gas, Forced Air, Individual, Unit Control
- Property Class: Residential Lease
- Total Rooms: 8
- Year Built: 2024
-
Additional Details
- Appliances: Range, Dishwasher, Disposal, Microwave, Refrigerator, Washer, Dryer
- Exterior Features: Porch, Rain Gutters, Professional Landscaping, Decorative Lighting, Screens, Fenced Yard, Garden
- Flooring: Vinyl, Flooring - Stone/Ceramic Tile
- Pets Allowed: Yes w/ Restrictions
- Year Built Details: Renovated Since
- Available Date: September 1, 2025
- Fireplaces: 1
- Interior Features: Bathroom - Tiled With Tub & Shower, Cable Hookup, High Speed Internet Hookup, Recessed Lighting, Bathroom - Double Vanity/Sink, Bathroom - Tiled With Shower Stall, Countertops - Stone/Granite/Solid, Countertops - Upgraded, Cabinets - Upgraded, Bathroom - Full, Play Room, Bathroom
- SqFt Source: Owner
- Year Built Source: Public Records
-
Amenities
- Community Features: Public Transportation, Shopping, Park, Medical Facility, Laundromat, Highway Access, House of Worship, Public School, T-Station, University
- Security Features: Security System
-
Fees / Taxes
- Rental Fee Includes: Water, Sewer, Trash Collection, Snow Removal, Parking
Similar Listings
Content © 2025 MLS Property Information Network, Inc. The information in this listing was gathered from third party resources including the seller and public records.
Listing information provided courtesy of At Home Realty, Inc..
MLS Property Information Network, Inc. and its subscribers disclaim any and all representations or warranties as to the accuracy of this information.






