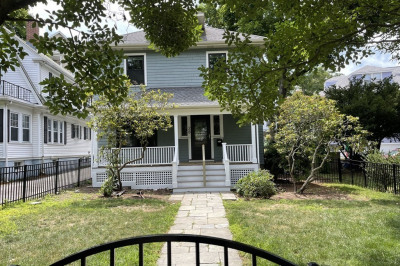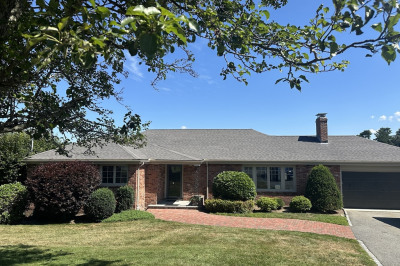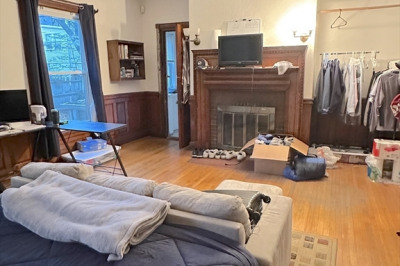$6,000/mo
3
Beds
3/1
Baths
3,391
Living Area
-
Property Description
Modern 3 bed, 3.5 bath townhouse with private elevator and two garage spaces in sought-after Chestnut Hill! Flooded with natural light, this contemporary home features high ceilings and a smart, open layout perfect for today’s lifestyle. Enter through your private garage to a flexible third bedroom or home office with a full bath. Take the elevator to the main living area, where an open-concept kitchen, dining, and living space is centered around a striking double-sided gas fireplace. The chef’s kitchen offers granite countertops, premium appliances, and a private balcony—ideal for entertaining. Upstairs, you'll find two oversized bedrooms with en suite baths, including a luxurious primary suite with a balcony, walk-in closet, and spa-like bathroom with double vanity and an oversized marble shower. A sunlit sitting area and in-unit laundry complete the upper level. Located just moments from top shopping, dining, and public transit. Unit is nearly vacant—photos from previous occupancy.
-
Highlights
- Area: Chestnut Hill
- Property Class: Residential Lease
- Total Rooms: 7
- Year Built: 2008
- Heating: Natural Gas
- Property Type: Attached (Townhouse/Rowhouse/Duplex)
- Unit Number: Unit 769
- Status: Active
-
Additional Details
- Appliances: Range, Oven, Dishwasher, Disposal, Refrigerator, Washer, Dryer
- Exterior Features: Balcony, Professional Landscaping
- Flooring: Marble, Hardwood
- SqFt Source: Field Card
- Available Date: July 1, 2025
- Fireplaces: 1
- Interior Features: Bathroom - Half, Pedestal Sink, Bathroom, Loft
- Year Built Details: Approximate
-
Amenities
- Community Features: Public Transportation, Shopping, Walk/Jog Trails, Golf, Public School
- Waterfront Features: Unknown To Beach
- Covered Parking Spaces: 2
-
Fees / Taxes
- Rental Fee Includes: Snow Removal, Gardener
Similar Listings
Content © 2025 MLS Property Information Network, Inc. The information in this listing was gathered from third party resources including the seller and public records.
Listing information provided courtesy of Keller Williams Realty.
MLS Property Information Network, Inc. and its subscribers disclaim any and all representations or warranties as to the accuracy of this information.






