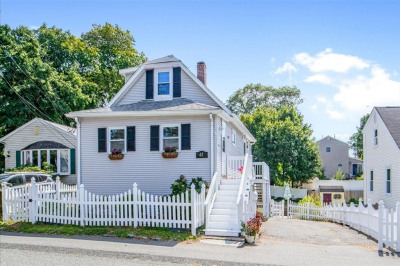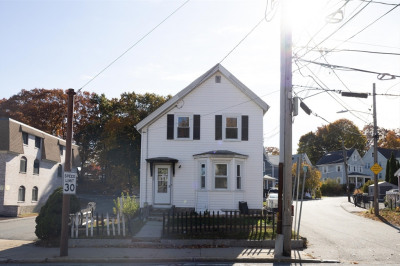$499,000
2
Beds
1
Bath
1,384
Living Area
-
Property Description
Best deal in town! Sweet move-in ready ranch on large lot waiting to welcome you home. Currently a 2-bedroom home, it started life as a 3-bedroom and could be again. Fireplaced living room, hardwood floors, and a bright kitchen with dining area, built-in china cabinet and 5-burner gas stove. Find your serene oasis in the terraced backyard. The mature plantings, pine and oak trees, and a gorgeous magnolia tree help set the scene. The ivy has been growing here for about 100 years! Pretty outdoor storage shed, too. Finished lower level is open & bright with door that opens onto patio. This level could make a great family room, craft/study/rec room, or add additional bedrooms - your choice! And there's still storage space and a workshop/workbench. Gas heat, central A/C. Easy on/off I-95 and easy access to shopping, Legacy Place, and bus stop. Showings begin immediately. Don't miss this one!
-
Highlights
- Cooling: Central Air
- Parking Spots: 4
- Property Type: Single Family Residence
- Total Rooms: 5
- Status: Active
- Heating: Forced Air, Natural Gas, Electric
- Property Class: Residential
- Style: Ranch
- Year Built: 1958
-
Additional Details
- Appliances: Gas Water Heater, Range, Dishwasher, Disposal, Refrigerator, Washer, Dryer
- Construction: Frame
- Exterior Features: Deck - Wood, Patio, Storage
- Flooring: Wood, Laminate
- Lot Features: Gentle Sloping
- Roof: Shingle
- Year Built Details: Actual
- Zoning: B
- Basement: Full, Finished, Walk-Out Access, Interior Entry
- Exclusions: Furniture, Personal And Staging Items Excluded. House Will Be Delivered Empty.
- Fireplaces: 1
- Foundation: Concrete Perimeter
- Road Frontage Type: Public
- SqFt Source: Other
- Year Built Source: Public Records
-
Amenities
- Parking Features: Off Street, Paved
-
Utilities
- Electric: Circuit Breakers
- Water Source: Public
- Sewer: Public Sewer
-
Fees / Taxes
- Assessed Value: $477,200
- Taxes: $6,022
- Tax Year: 2025
Similar Listings
Content © 2025 MLS Property Information Network, Inc. The information in this listing was gathered from third party resources including the seller and public records.
Listing information provided courtesy of J Stallone Realty Group.
MLS Property Information Network, Inc. and its subscribers disclaim any and all representations or warranties as to the accuracy of this information.




