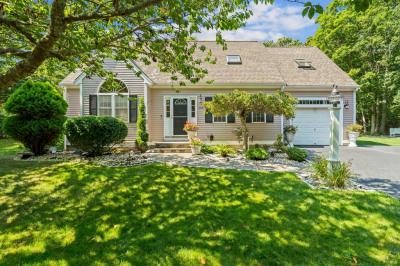$730,000
3
Beds
1
Bath
1,196
Living Area
-
Property Description
Charming three bedroom, one bath home in prime beachside neighborhood! Welcome to this beautifully maintained 3-bedroom, ranch style home, ideally located in one of the most sought-after neighborhoods on the Cape. Just installed 4-bedroom septic so expansion possible. Less than a half mile from Wood Neck Beach and the Sippewissett Marshes, this home is a fabulous summer retreat in a year round residential community! With its welcoming ambiance and unbeatable location, this home offers the perfect blend of comfort and convenience for those seeking a coastal lifestyle. A mile from the bike path, two miles from Falmouth Village and there are nearby golf courses, riding barns, and vineyard ferries all close by. Great restaurants and good schools. Please come see for yourself! Broker is seller
-
Highlights
- Cooling: Central Air
- Parking Spots: 10
- Property Type: Single Family Residence
- Total Rooms: 6
- Status: Closed
- Heating: Baseboard, Natural Gas
- Property Class: Residential
- Style: Ranch
- Year Built: 1964
-
Additional Details
- Appliances: Gas Water Heater, Range, Dishwasher, Refrigerator, Washer, Dryer
- Construction: Conventional (2x4-2x6)
- Fireplaces: 1
- Foundation: Concrete Perimeter
- Road Frontage Type: Public
- SqFt Source: Public Record
- Year Built Source: Public Records
- Basement: Full, Walk-Out Access
- Exterior Features: Patio - Enclosed, Storage
- Flooring: Wood, Carpet, Laminate
- Lot Features: Sloped
- Roof: Shingle
- Year Built Details: Actual
- Zoning: Rb
-
Amenities
- Community Features: Public Transportation, Shopping, Tennis Court(s), Park, Walk/Jog Trails, Stable(s), Golf, Bike Path, Conservation Area, Highway Access, Marina, Public School
- Parking Features: Under, Garage Door Opener, Off Street, Driveway
- Covered Parking Spaces: 1
- Waterfront Features: Bay, 1/10 to 3/10 To Beach, Beach Ownership(Public)
-
Utilities
- Electric: 220 Volts
- Water Source: Public
- Sewer: Private Sewer
-
Fees / Taxes
- Assessed Value: $562,400
- Taxes: $3,532
- Tax Year: 2024
Similar Listings
Content © 2025 MLS Property Information Network, Inc. The information in this listing was gathered from third party resources including the seller and public records.
Listing information provided courtesy of Today Real Estate, Inc..
MLS Property Information Network, Inc. and its subscribers disclaim any and all representations or warranties as to the accuracy of this information.




