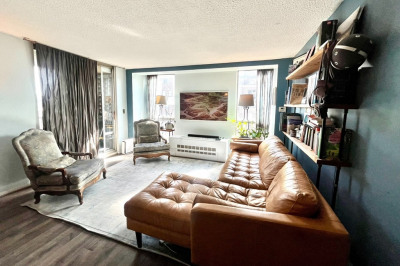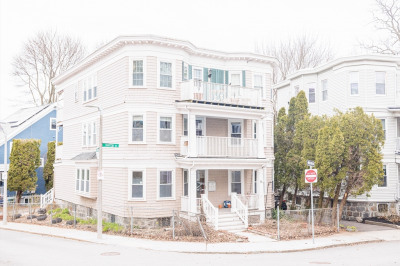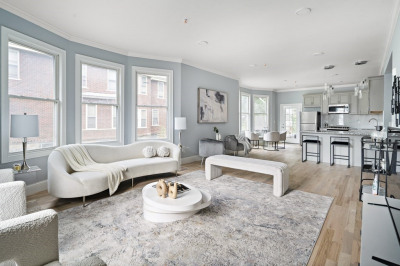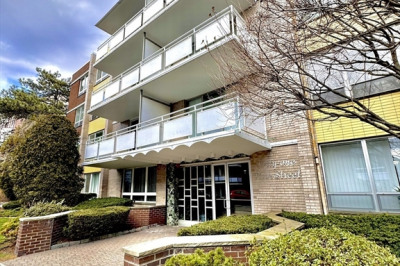$635,000
2
Beds
1/2
Baths
754
Living Area
-
Property Description
Just Renovated, Private Yard, 2 Off-Street Parking, Skyline Views - This property is not to be missed! As you step inside this one-of-a-kind home, you’re greeted by an extensively renovated kitchen and living room with gleaming hardwood floors, large windows, and high ceilings. The new primary suite is also on this level and has 2 large closets, full bath, and laundry hookups. The lower living area is one of the most unique spaces in Boston and is perfect for a home office, workshop or separate sleeping area. Lower level is completely separate from the main level and has its own private entrance. Steps from JP’s bustling Centre St, with great shopping & restaurants. Enjoy the neighborhood’s community gardens, the Arnold Arboretum, and Jamaica Pond. Multiple T Stops nearby. Minutes to Longwood Medical Area and Downtown Boston. Don't miss this amazing opportunity to live on one of JP's best streets!
-
Highlights
- Area: Jamaica Plain
- Has View: Yes
- Parking Spots: 2
- Property Type: Condominium
- Unit Number: Rear
- Status: Closed
- Cooling: Central Air
- Heating: Forced Air
- Property Class: Residential
- Total Rooms: 4
- Year Built: 1905
-
Additional Details
- Appliances: Range, Dishwasher, Disposal, Microwave, Refrigerator, Utility Connections for Electric Dryer
- Exterior Features: Garden, Professional Landscaping, Sprinkler System
- Pets Allowed: Yes
- View: City
- Year Built Source: Public Records
- Zoning: Res
- Basement: Y
- Flooring: Wood
- Total Number of Units: 2
- Year Built Details: Approximate
- Year Converted: 2023
-
Amenities
- Community Features: Public Transportation, Shopping, Tennis Court(s), Park, Walk/Jog Trails, Medical Facility, Laundromat, Bike Path, Conservation Area, House of Worship, Private School, Public School, T-Station, University
- Parking Features: Off Street, Tandem, Deeded, Paved, Exclusive Parking
-
Utilities
- Sewer: Public Sewer
- Water Source: Public
-
Fees / Taxes
- Assessed Value: $999,999
- Compensation Based On: Net Sale Price
- HOA Fee Includes: Insurance
- Taxes: $999,999
- Buyer Agent Compensation: 2.5
- HOA: Yes
- Tax Year: 9999
Similar Listings
Content © 2024 MLS Property Information Network, Inc. The information in this listing was gathered from third party resources including the seller and public records.
Listing information provided courtesy of Luxury Residential Group, LLC.
MLS Property Information Network, Inc. and its subscribers disclaim any and all representations or warranties as to the accuracy of this information.







