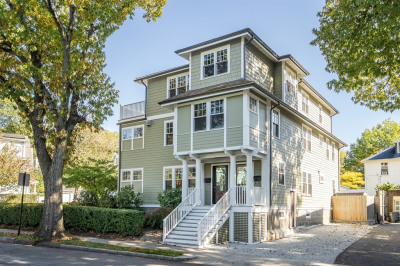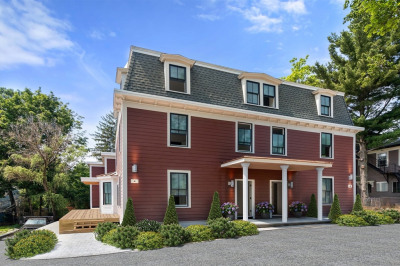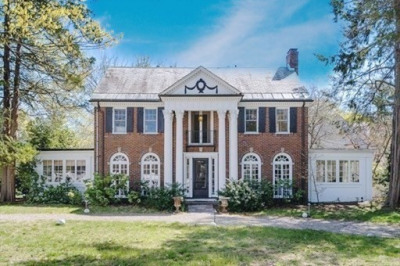$2,490,000
3
Beds
3
Baths
2,486
Living Area
-
Property Description
Welcome to 76 Norfolk Road, a modern masterpiece in Brookline's desirable Chestnut Hill. This stunning 3-bed, 3-bath contemporary home has been meticulously updated and features sun-drenched spaces with walls of windows, an open-plan main living space with soaring ceilings, a renovated SieMatic kitchen, three renovated bathrooms, a Stûv wood-burning stove/fireplace, and a dramatic floating staircase. Two outdoor spaces, including a sunny deck and a private courtyard with a heated plunge pool and bluestone patio, bring indoor/outdoor living to life. The home features a flexible floor plan perfect for a home office, au pair suite, or extended family visits. Other features include refinished wood floors, a newer (2020) roof, updated 4-zone gas heat (2023), custom closets/storage systems, and a two-car garage wired for EV charging. Set on a beautifully landscaped lot close to The Street, Longwood Medical and major highways, and nearby Boston.
-
Highlights
- Area: Chestnut Hill
- Heating: Baseboard, Natural Gas
- Property Class: Residential
- Style: Contemporary
- Year Built: 1984
- Cooling: Central Air
- Parking Spots: 4
- Property Type: Single Family Residence
- Total Rooms: 7
- Status: Active
-
Additional Details
- Appliances: Gas Water Heater, Microwave, Range, Refrigerator, Freezer, Washer, Dryer
- Exclusions: Wine Fridge In Pantry, Two Bedside (Mounted) Tables In Primary Bedroom Are Excluded.
- Fireplaces: 1
- Foundation: Concrete Perimeter
- Road Frontage Type: Public
- SqFt Source: Public Record
- Year Built Source: Public Records
- Basement: Full
- Exterior Features: Permeable Paving, Deck - Composite, Patio - Enclosed, Pool - Inground, Sprinkler System
- Flooring: Wood, Tile, Stone / Slate
- Lot Features: Corner Lot, Wooded
- Roof: Shingle
- Year Built Details: Actual
- Zoning: S10
-
Amenities
- Community Features: Public Transportation, Shopping
- Parking Features: Attached, Garage Door Opener, Paved Drive, Off Street
- Covered Parking Spaces: 2
- Pool Features: In Ground
-
Utilities
- Sewer: Public Sewer
- Water Source: Public
-
Fees / Taxes
- Assessed Value: $2,244,200
- Taxes: $22,150
- Tax Year: 2025
Similar Listings
Content © 2025 MLS Property Information Network, Inc. The information in this listing was gathered from third party resources including the seller and public records.
Listing information provided courtesy of Coldwell Banker Realty - Brookline.
MLS Property Information Network, Inc. and its subscribers disclaim any and all representations or warranties as to the accuracy of this information.






