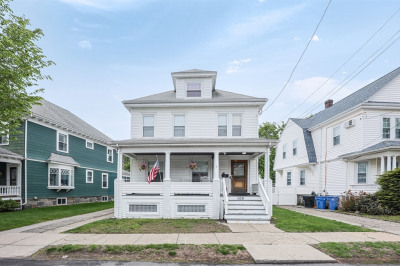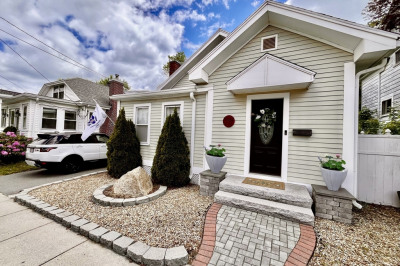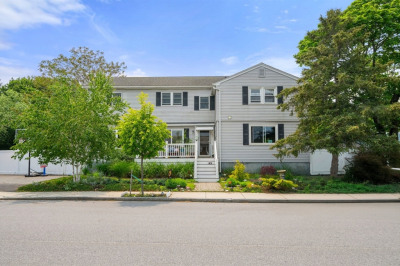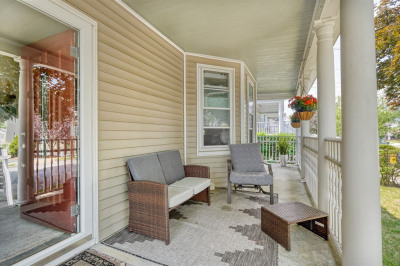$749,000
3
Beds
2
Baths
1,388
Living Area
-
Property Description
Orient Heights Opportunity! Exceptional value in one of East Boston’s most vibrant neighborhoods. Ideally located between Day Square and Orient Heights with proximity to the Blue Line (Wood Island), Constitution Beach, parks, the airport and major highways. This deceptively spacious single-family is a rare find. Features 3 bedrooms, 2 full baths, and a beautifully renovated chef’s kitchen with island—perfect for entertaining. Enjoy high ceilings, recessed lighting, central heat/AC, and hardwood floors throughout. The first floor includes a large bedroom with sliding barn door and a living room that flows into the stylish kitchen. Step outside to a private deck, patio, and lush front and back gardens—ideal for summer gatherings or relaxing. Upstairs offers two oversized bedrooms, including a luxurious primary suite with spa-like bath and a massive walk-in closet. Space, style, and location—all at an attainable price in Boston proper. Don’t miss it!
-
Highlights
- Area: East Boston
- Heating: Forced Air
- Property Type: Single Family Residence
- Total Rooms: 9
- Status: Active
- Cooling: Central Air
- Property Class: Residential
- Style: Colonial
- Year Built: 1900
-
Additional Details
- Appliances: Gas Water Heater
- Exterior Features: Balcony / Deck, Deck - Roof, Rain Gutters, Fenced Yard
- Foundation: Concrete Perimeter, Stone
- Road Frontage Type: Public
- Year Built Details: Renovated Since
- Zoning: R1
- Basement: Concrete, Unfinished
- Flooring: Tile, Bamboo, Hardwood
- Interior Features: Walk-In Closet(s), Entrance Foyer, Mud Room
- SqFt Source: Public Record
- Year Built Source: Public Records
-
Amenities
- Community Features: Public Transportation, Shopping, Tennis Court(s), Park, Walk/Jog Trails, Bike Path, Highway Access, House of Worship, Marina, Private School, Public School, T-Station
- Waterfront Features: Harbor, 1/10 to 3/10 To Beach, Beach Ownership(Public)
-
Utilities
- Electric: 220 Volts
- Water Source: Public
- Sewer: Public Sewer
-
Fees / Taxes
- Assessed Value: $756,500
- Taxes: $8,760
- Tax Year: 2025
Similar Listings
Content © 2025 MLS Property Information Network, Inc. The information in this listing was gathered from third party resources including the seller and public records.
Listing information provided courtesy of Keller Williams Realty Boston-Metro | Back Bay.
MLS Property Information Network, Inc. and its subscribers disclaim any and all representations or warranties as to the accuracy of this information.






