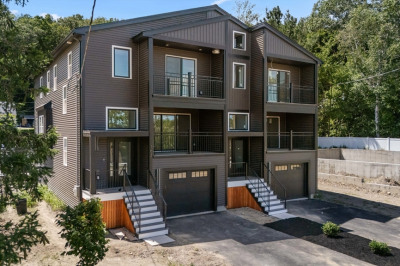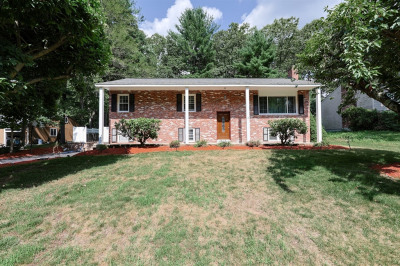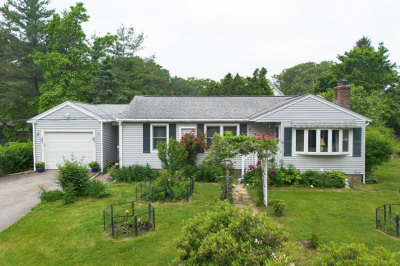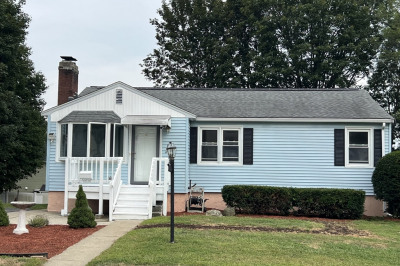$629,000
4
Beds
1/1
Bath
1,734
Living Area
-
Property Description
Tremendous value in this impeccable neighborhood of Shrewsbury! Step inside to discover a spacious and inviting layout with generously sized rooms - ideal for both family living and entertaining. Your formal living room features a cozy fireplace while the bonus living area has a slider door leading you to a nicely sized deck for outside enjoyment. Upstairs you will be greeted by 4 spacious bedrooms and a full bathroom with beautiful hardwoods throughout. The full basement boasts 9' ceilings with a ton of potential for adding living space if needed. Brand new 200 amp service and panel just professionally installed. Located just minutes from major routes, commuting is easy and efficient. Enjoy the peace and charm of a friendly, established neighborhood while being within minutes to the new Market Basket, great restaurants, and top-rated schools - including the new Maj. Howard W. Beal Elementary. Quick closing possible!
-
Highlights
- Cooling: Window Unit(s)
- Parking Spots: 4
- Property Type: Single Family Residence
- Total Rooms: 8
- Status: Active
- Heating: Baseboard, Oil
- Property Class: Residential
- Style: Colonial
- Year Built: 1971
-
Additional Details
- Appliances: Water Heater, Tankless Water Heater, Range, Dishwasher, Microwave, Refrigerator, Washer, Dryer
- Exclusions: Sellers Personal Belongings
- Fireplaces: 2
- Foundation: Concrete Perimeter
- Road Frontage Type: Public
- SqFt Source: Public Record
- Year Built Source: Public Records
- Basement: Full, Concrete, Unfinished
- Exterior Features: Deck - Wood, Patio
- Flooring: Carpet, Hardwood
- Lot Features: Cleared, Level
- Roof: Shingle
- Year Built Details: Actual
- Zoning: Res B-
-
Amenities
- Community Features: Public Transportation, Shopping, Park, Walk/Jog Trails, Highway Access, Public School
- Parking Features: Attached, Garage Faces Side, Paved Drive, Paved
- Covered Parking Spaces: 2
-
Utilities
- Electric: 200+ Amp Service
- Water Source: Public
- Sewer: Public Sewer
-
Fees / Taxes
- Assessed Value: $623,700
- Taxes: $7,509
- Tax Year: 2025
Similar Listings
Content © 2025 MLS Property Information Network, Inc. The information in this listing was gathered from third party resources including the seller and public records.
Listing information provided courtesy of BA Property & Lifestyle Advisors.
MLS Property Information Network, Inc. and its subscribers disclaim any and all representations or warranties as to the accuracy of this information.






