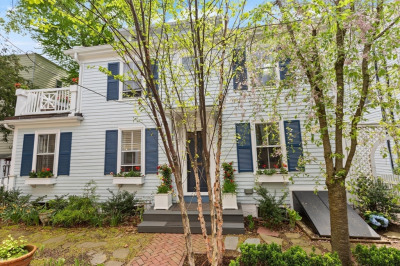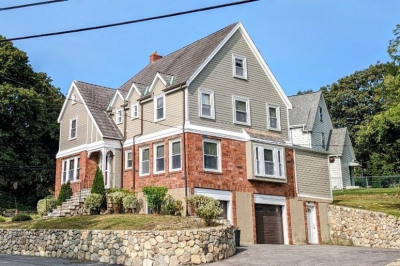$1,300,000
3
Beds
1/1
Bath
1,906
Living Area
-
Property Description
Delightful single-family located in desirable East Arlington. This charming home features a wonderful combination of old and new, including a two-story addition. On the first floor, you'll find a living room with built-in floor-to-ceiling bookshelves, a separate dining room, a convenient half bath, and an open-plan kitchen and family room with myriad windows overlooking the gorgeously landscaped yard. Upstairs there are 3 bedrooms, including the primary with cathedral ceilings, walk-in closet, and skylights. The full bath is also illuminated by skylights and offers the privacy of a separate wc. The yard has been carefully curated and showcases stone patios and walls, mature perennials, and specimen trees. Separate garage, two EV chargers. Near the Alewife Greenway Bike Path, Waldo Park and Woodstock St Playground, groceries, shops, cafes, restaurants, and the Capitol Theatre. Easy access to public transportation. This is a welcoming oasis surrounded by all that Arlington has to offer.
-
Highlights
- Area: East Arlington
- Parking Spots: 1
- Property Type: Single Family Residence
- Total Rooms: 7
- Status: Active
- Heating: Baseboard, Natural Gas
- Property Class: Residential
- Style: Colonial, Craftsman, Other (See Remarks)
- Year Built: 1880
-
Additional Details
- Appliances: Gas Water Heater, Range, Dishwasher, Refrigerator, Washer, Dryer, Range Hood
- Exterior Features: Patio, Storage, Garden
- Foundation: Concrete Perimeter, Stone, Irregular
- Lot Features: Corner Lot
- Year Built Details: Approximate
- Zoning: R1
- Exclusions: Two Trees, Identified On The Property By Ribbons Tied Around The Trunks.
- Flooring: Wood, Tile, Carpet
- Interior Features: Sitting Room
- SqFt Source: Measured
- Year Built Source: Public Records
-
Amenities
- Community Features: Public Transportation, Shopping, Park, Walk/Jog Trails, Bike Path, Highway Access, T-Station, University
- Parking Features: Detached, Off Street
- Covered Parking Spaces: 1
-
Utilities
- Electric: 200+ Amp Service
- Water Source: Public
- Sewer: Public Sewer
-
Fees / Taxes
- Assessed Value: $1,130,400
- Taxes: $12,174
- Tax Year: 2025
Similar Listings
Content © 2025 MLS Property Information Network, Inc. The information in this listing was gathered from third party resources including the seller and public records.
Listing information provided courtesy of Compass.
MLS Property Information Network, Inc. and its subscribers disclaim any and all representations or warranties as to the accuracy of this information.






