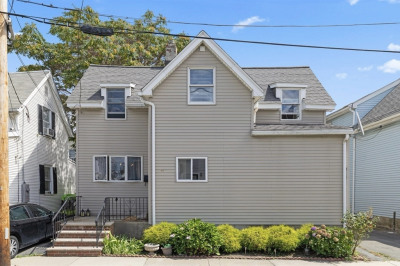$650,000
4
Beds
2
Baths
1,192
Living Area
-
Property Description
House will be sold AS IS with drawings and floor plans. Plan includes increased in living Square footage up to 2,000sq ft. New floor plan includes 5 beds 3 baths. CASH OFFER ONLY!!!a
-
Highlights
- Area: Assembly Square
- Property Class: Residential
- Style: Cottage
- Year Built: 1890
- Heating: Forced Air, Natural Gas
- Property Type: Single Family Residence
- Total Rooms: 6
- Status: Active
-
Additional Details
- Appliances: Gas Water Heater, Range, Refrigerator
- Construction: Frame
- Flooring: Wood
- Road Frontage Type: Public
- SqFt Source: Public Record
- Year Built Source: Public Records
- Basement: Full
- Exterior Features: Fenced Yard
- Foundation: Brick/Mortar, Irregular
- Roof: Wood
- Year Built Details: Approximate
- Zoning: Rb
-
Amenities
- Community Features: Public Transportation, Shopping, Park, Laundromat, Highway Access, House of Worship, Private School, Public School, T-Station
- Parking Features: On Street
-
Utilities
- Sewer: Public Sewer
- Water Source: Public
-
Fees / Taxes
- Assessed Value: $552,200
- Taxes: $5,809
- Tax Year: 2024
Similar Listings
Content © 2025 MLS Property Information Network, Inc. The information in this listing was gathered from third party resources including the seller and public records.
Listing information provided courtesy of J. R. Pierre Real Estate.
MLS Property Information Network, Inc. and its subscribers disclaim any and all representations or warranties as to the accuracy of this information.






