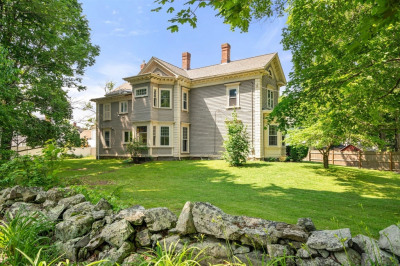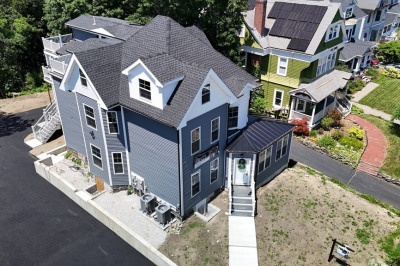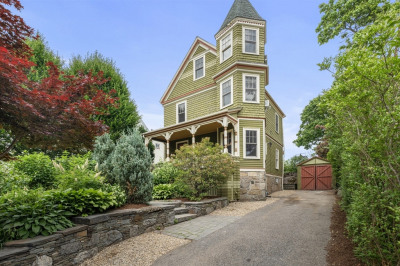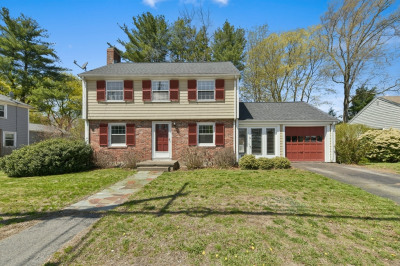$962,000
4
Beds
1/1
Bath
1,872
Living Area
-
Property Description
**Offers due by Tuesday 6pm** Welcome to 76 Blue Hills Parkway - Like BRAND New Construction 4 bedroom New England Style Colonial! This home features a spacious open concept floor plan & tons of natural light. NEW architectural roof, NEW windows, NEW plumbing & NEW high efficiency 2 zone Central AC & Heating System w/ all new duct work! Brand new Electrical with 200 amp service and many recessed lights throughout. Designer kitchen with white shaker cabinets, quartz countertop, and stainless steel appliances. Spacious living room with fireplace and recessed lighting leads to sitting room or first floor home office. Beautiful chic bathroom with new tub, plumbing, subway tile. Washer and dryer hookup located on the first floor. New hot water heater! Brand new Trex deck with vinyl rails great for outdoor summer BBQ's. 2 car detached garage with new electric opener and garage door! Minutes to Shields Park, Route 93/Route 128 and local restaurants. PRIVATE SHOWINGS AVAILABLE!
-
Highlights
- Cooling: Central Air
- Parking Spots: 2
- Property Type: Single Family Residence
- Total Rooms: 8
- Status: Closed
- Heating: Forced Air
- Property Class: Residential
- Style: Colonial
- Year Built: 1930
-
Additional Details
- Appliances: Electric Water Heater
- Exterior Features: Deck - Composite
- Foundation: Concrete Perimeter
- Lot Features: Wooded
- SqFt Source: Measured
- Year Built Source: Public Records
- Basement: Full
- Fireplaces: 1
- Interior Features: Sun Room
- Roof: Shingle
- Year Built Details: Approximate
- Zoning: Rc
-
Amenities
- Covered Parking Spaces: 2
- Parking Features: Detached, Off Street
-
Utilities
- Electric: Circuit Breakers, 200+ Amp Service
- Water Source: Public
- Sewer: Public Sewer
-
Fees / Taxes
- Assessed Value: $570,000
- Compensation Based On: Net Sale Price
- Tax Year: 2024
- Buyer Agent Compensation: 2%
- Facilitator Compensation: 1%
- Taxes: $6,321
Similar Listings
Content © 2025 MLS Property Information Network, Inc. The information in this listing was gathered from third party resources including the seller and public records.
Listing information provided courtesy of Redfin Corp..
MLS Property Information Network, Inc. and its subscribers disclaim any and all representations or warranties as to the accuracy of this information.






