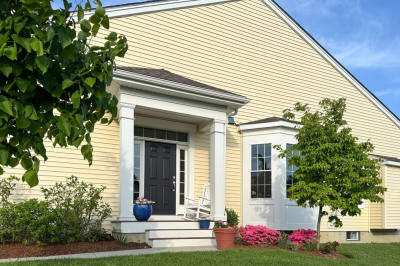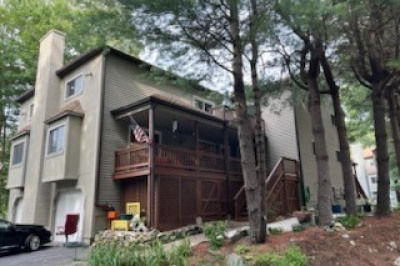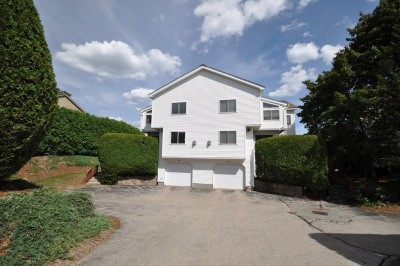$576,000
2
Beds
2/1
Baths
1,616
Living Area
-
Property Description
Step into this beautifully maintained and sun-filled 2-bedroom, 2.5-bathroom condo, where space, warmth, and convenience come together in one exceptional home. The highlight of the living area is the generous family room, featuring gleaming hardwood floors, a gas fireplace, and huge windows that flood the space with natural light. Flowing seamlessly into the dining area and oak kitchen, complete with a peninsula and breakfast bar, the home is perfect for everyday living and effortless entertaining. Upstairs, the primary suite is a true retreat with a dramatic vaulted ceiling, second fireplace, walk-in closet, and a private en suite bath. The second bedroom also includes its own full bath, ideal for guests or a home office setup. A convenient half-bath is located on the main floor. Additional amenities include a spacious lower-level laundry room and exercise area, adding ease to your daily routine.
-
Highlights
- Cooling: Central Air
- HOA Fee: $385
- Property Class: Residential
- Stories: 2
- Unit Number: 76
- Status: Active
- Heating: Forced Air, Natural Gas
- Parking Spots: 2
- Property Type: Condominium
- Total Rooms: 5
- Year Built: 1996
-
Additional Details
- Appliances: Range, Dishwasher, Microwave, Refrigerator, Washer, Dryer
- Fireplaces: 2
- Interior Features: Entrance Foyer
- Total Number of Units: 232
- Year Built Source: Public Records
- Basement: Y
- Flooring: Wood, Tile, Hardwood, Flooring - Stone/Ceramic Tile
- SqFt Source: Public Record
- Year Built Details: Actual
- Zoning: 102
-
Amenities
- Covered Parking Spaces: 2
- Parking Features: Under, Garage Door Opener
-
Utilities
- Electric: Circuit Breakers
- Water Source: Public
- Sewer: Public Sewer
-
Fees / Taxes
- Assessed Value: $517,100
- HOA Fee Includes: Insurance, Maintenance Structure, Road Maintenance, Maintenance Grounds, Snow Removal
- Taxes: $6,603
- HOA Fee Frequency: Monthly
- Tax Year: 2025
Similar Listings
Content © 2025 MLS Property Information Network, Inc. The information in this listing was gathered from third party resources including the seller and public records.
Listing information provided courtesy of Rutledge Properties.
MLS Property Information Network, Inc. and its subscribers disclaim any and all representations or warranties as to the accuracy of this information.






