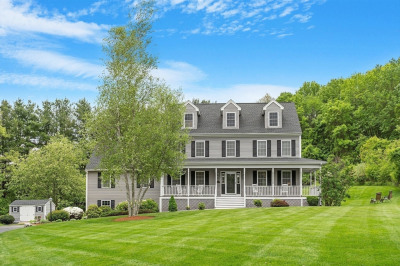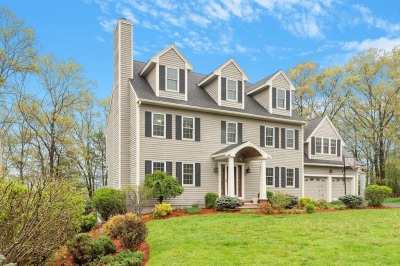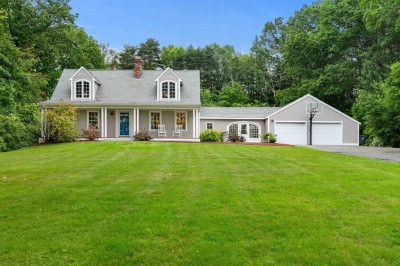$1,000,000
4
Beds
3/1
Baths
3,108
Living Area
-
Property Description
Welcome to 759 Main Street in Boxford! This beautifully maintained 4BR, 3.5BA Colonial sits on 2.7+ acres and offers a newer gourmet kitchen with Monogram appliances including commercial range w an exhaust fan w heat lamps, marble and butcher block countertops. Elegant details include crown molding, wainscoting, and a floor-to-ceiling fireplace with wood stove and living room with fireplace for cozy nights!. The spacious mudroom/laundry features a new washer/dryer and tiled half bath. The primary suite offers two closets and an newer en-suite bath with custom tile. Also, three additional large bedrooms and a full bath with new quartz vanity top . The finished lower level offers a 2nd family room with built-in bar, 3/4 bath, cedar closet, pantry tool room and lots of storage!. Enjoy central AC, central vac, a whole-house water filtration system, generator hook up, irrigation, paver patio, and landscaped yard w flower gardens!. Near trails, golf, and Cedardale, in Masconomet district.
-
Highlights
- Acres: 2
- Heating: Baseboard, Oil
- Property Class: Residential
- Style: Colonial
- Year Built: 1987
- Cooling: Central Air
- Parking Spots: 5
- Property Type: Single Family Residence
- Total Rooms: 9
- Status: Active
-
Additional Details
- Appliances: Electric Water Heater, Water Heater, Range, Oven, Dishwasher, Microwave, Refrigerator, Washer, Dryer, Vacuum System, Range Hood, Plumbed For Ice Maker
- Construction: Frame
- Fireplaces: 2
- Foundation: Concrete Perimeter
- Road Frontage Type: Public
- SqFt Source: Other
- Year Built Source: Public Records
- Basement: Full, Partially Finished, Walk-Out Access, Interior Entry
- Exterior Features: Patio, Rain Gutters, Storage, Professional Landscaping, Sprinkler System, Screens
- Flooring: Tile, Hardwood, Wood Laminate, Flooring - Stone/Ceramic Tile, Flooring - Engineered Hardwood, Flooring - Hardwood
- Interior Features: Bathroom - 3/4, Bathroom - With Shower Stall, Walk-In Closet(s), Cedar Closet(s), Countertops - Stone/Granite/Solid, Wet bar, Open Floorplan, Recessed Lighting, Closet, Slider, 3/4 Bath, Game Room, Mud Room, Home Office, Central Vacuum
- Roof: Shingle
- Year Built Details: Actual
- Zoning: res
-
Amenities
- Community Features: Shopping, Park, Walk/Jog Trails, Golf, Conservation Area, Highway Access, House of Worship, Public School
- Parking Features: Attached, Garage Door Opener, Paved Drive, Off Street
- Covered Parking Spaces: 2
-
Utilities
- Electric: Circuit Breakers, 200+ Amp Service, Generator Connection
- Water Source: Public
- Sewer: Public Sewer, Private Sewer
-
Fees / Taxes
- Assessed Value: $770,900
- Taxes: $10,369
- Tax Year: 2025
Similar Listings
Content © 2025 MLS Property Information Network, Inc. The information in this listing was gathered from third party resources including the seller and public records.
Listing information provided courtesy of RE/MAX Realty Experts.
MLS Property Information Network, Inc. and its subscribers disclaim any and all representations or warranties as to the accuracy of this information.






