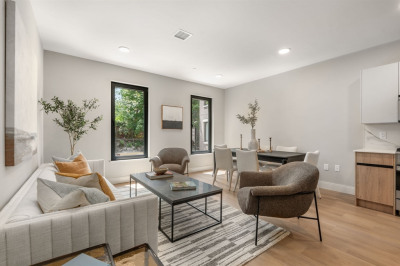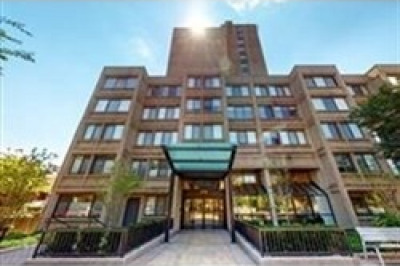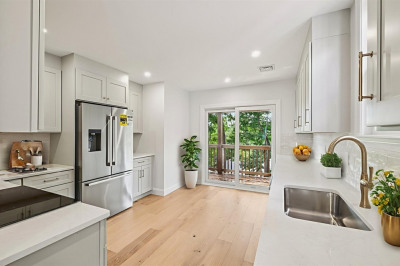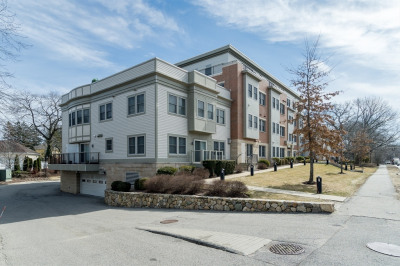$1,100,000
3
Beds
2
Baths
1,100
Living Area
-
Property Description
Located in sought after Chestnut Hill, is a fully renovated first level 3 bedrooms, 2 bathrooms luxury condo. Upon entry is an open layout featuring, living, dining room and updated kitchen with an island, all stainless-steel appliances, and a gas range stove. In unit laundry washer/dryer. 2 brand new full bathrooms, 3 large bedrooms with full-size closets. Huge private back deck. Additionally, the condo offers new HVAC, deeded basement space 900 SqFt dedicated to first floor only. Shared back yard! Ideal location, walking distance to shops, public transportation, Brookline Reservoir train stop for D and C train, close proximity to BHS and Hayes school, downtown Boston, Longwood hospitals and easy highway access. Parking for rent available near the condo for $200 a month!
-
Highlights
- Area: Chestnut Hill
- Heating: Central, Forced Air, Natural Gas
- Parking Spots: 1
- Property Type: Condominium
- Total Rooms: 6
- Year Built: 1910
- Cooling: Central Air
- HOA Fee: $300
- Property Class: Residential
- Stories: 1
- Unit Number: 1
- Status: Active
-
Additional Details
- Appliances: Range, Dishwasher, Disposal, Microwave, Refrigerator, Washer, Dryer
- Exterior Features: Deck - Wood
- Total Number of Units: 3
- Year Built Source: Public Records
- Basement: Y
- SqFt Source: Other
- Year Built Details: Actual
- Zoning: T-5
-
Amenities
- Community Features: Public Transportation, Shopping, Tennis Court(s), Park, Walk/Jog Trails, Golf, Medical Facility, Laundromat, Bike Path, Highway Access, House of Worship, Private School, Public School, T-Station, University, Other
- Parking Features: Rented, On Street
-
Utilities
- Electric: 200+ Amp Service
- Water Source: Public
- Sewer: Public Sewer
-
Fees / Taxes
- Assessed Value: $1,465,900
- HOA Fee Includes: Water, Insurance
- Taxes: $14,468
- HOA Fee Frequency: Monthly
- Tax Year: 2025
Similar Listings
Content © 2025 MLS Property Information Network, Inc. The information in this listing was gathered from third party resources including the seller and public records.
Listing information provided courtesy of Rise Signature Homes.
MLS Property Information Network, Inc. and its subscribers disclaim any and all representations or warranties as to the accuracy of this information.






