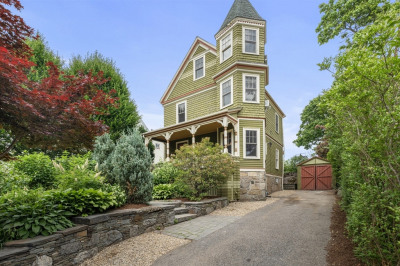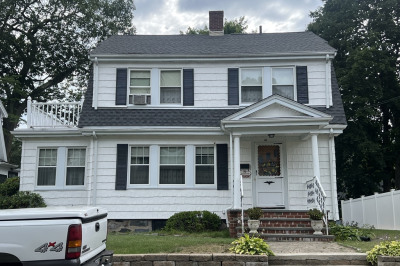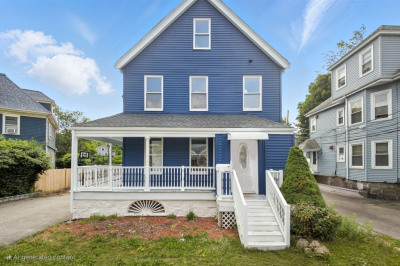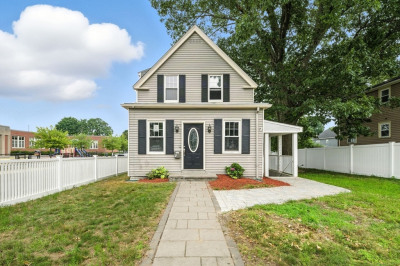$829,900
4
Beds
1/1
Bath
1,826
Living Area
-
Property Description
A Rare Opportunity in Beautiful Milton! Nestled on a generous 1.66-acre lot, this charming Cape-style home offers the perfect blend of privacy, potential, and prime location. Set back from the road this 4-bedroom, 1.5-bath residence is a hidden gem waiting to be transformed into your dream home. Step inside to find a warm and inviting layout featuring a spacious living room with natural light, a functional eat-in kitchen leading into a 4 season sunroom, and a flexible floor plan ideal for everyday living or entertaining. The first floor includes a bedroom and half bath, while 3 additional bedrooms and a full bath are located upstairs, offering plenty of space. With a fully finished basement there’s room to grow and make it your own. Located in one of Milton’s most desirable areas, this home offers easy access to top-rated schools, commuter routes, downtown Boston and more! Don't miss your chance to own a piece of Milton's charm! OPEN HOUSE SATURDAY 7/19 FROM 12-2PM!
-
Highlights
- Acres: 1
- Heating: Forced Air, Oil
- Property Class: Residential
- Style: Cape
- Year Built: 1981
- Cooling: Central Air
- Parking Spots: 10
- Property Type: Single Family Residence
- Total Rooms: 9
- Status: Active
-
Additional Details
- Basement: Full, Finished
- Exterior Features: Porch, Deck
- Flooring: Tile, Carpet, Hardwood
- Roof: Shingle
- Year Built Details: Actual
- Zoning: Ra
- Construction: Frame
- Fireplaces: 1
- Foundation: Concrete Perimeter
- SqFt Source: Public Record
- Year Built Source: Public Records
-
Amenities
- Community Features: Public Transportation, Shopping, Park, Walk/Jog Trails, Medical Facility, Laundromat, Highway Access, Public School, T-Station, University
- Parking Features: Attached, Paved Drive, Paved
- Covered Parking Spaces: 2
-
Utilities
- Sewer: Private Sewer
- Water Source: Public
-
Fees / Taxes
- Assessed Value: $864,300
- Compensation Based On: Net Sale Price
- Taxes: $9,585
- Buyer Agent Compensation: 2%
- Tax Year: 2025
Similar Listings
Content © 2025 MLS Property Information Network, Inc. The information in this listing was gathered from third party resources including the seller and public records.
Listing information provided courtesy of Torrey & Associates R. E..
MLS Property Information Network, Inc. and its subscribers disclaim any and all representations or warranties as to the accuracy of this information.






