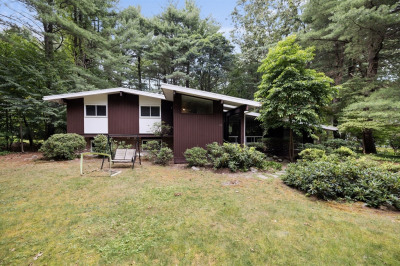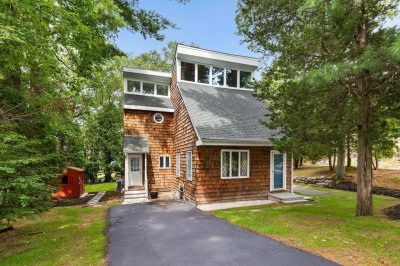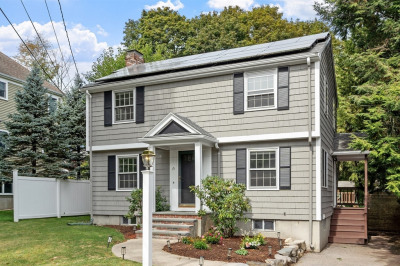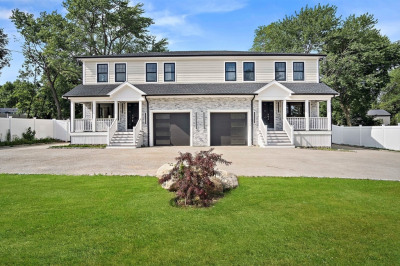$1,249,900
3
Beds
1/1
Bath
1,669
Living Area
-
Property Description
A commuters dream!! Beautifully maintained 3 bedroom 1.5 bathroom Multi-level home in desirable, historical, Lexington! Many updates, including vinyl siding, newer windows, newer doors, and hardwood floors. Freshly painted rooms and ceilings. Open floor plan, stainless steel appliances, recessed lighting, and 3 spacious bedrooms. Enjoy the large lower-level family room, bar, and ½ bath. Central A/C, home security system, irrigation, and standby generator hookup. The landscaped yard includes an irrigation system and a large composite deck. The backyard is ideal for entertaining or relaxing in your own outdoor retreat. Plenty of off-street parking! Property abuts the Minuteman Bike Path and conservation land. Minutes from RTE 95, RTE 3, and RTE 2. Open House Sat 9/13 and Sun 9/14 from 12pm – 2pm.
-
Highlights
- Cooling: Central Air
- Parking Spots: 8
- Property Type: Single Family Residence
- Year Built: 1985
- Heating: Baseboard, Oil
- Property Class: Residential
- Total Rooms: 6
- Status: Active
-
Additional Details
- Appliances: Water Heater, Range, Oven, Dishwasher, Microwave, Refrigerator, Washer, Dryer, Plumbed For Ice Maker
- Construction: Frame
- Exterior Features: Deck - Composite, Storage, Sprinkler System, Fenced Yard
- Lot Features: Wooded, Level
- Roof: Shingle
- Year Built Details: Actual
- Zoning: Ro
- Basement: Partially Finished, Walk-Out Access, Sump Pump
- Exclusions: One Small Plant In The Back Yard.
- Foundation: Concrete Perimeter
- Road Frontage Type: Public
- SqFt Source: Owner
- Year Built Source: Public Records
-
Amenities
- Community Features: Public Transportation, Shopping, Pool, Walk/Jog Trails, Medical Facility, Bike Path, Highway Access, House of Worship, Public School
- Security Features: Security System
- Parking Features: Paved Drive, Off Street, Tandem, Paved
-
Utilities
- Electric: Generator Connection
- Water Source: Public
- Sewer: Private Sewer
-
Fees / Taxes
- Assessed Value: $950,000
- Taxes: $11,930
- Tax Year: 2025
Similar Listings
Content © 2025 MLS Property Information Network, Inc. The information in this listing was gathered from third party resources including the seller and public records.
Listing information provided courtesy of Coldwell Banker Realty - Waltham.
MLS Property Information Network, Inc. and its subscribers disclaim any and all representations or warranties as to the accuracy of this information.






