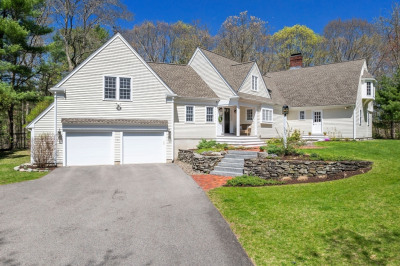$1,649,000
4
Beds
4/1
Baths
5,648
Living Area
-
Property Description
NEW PRICE! Nestled on nearly 1 acre in the Highlands at Holliston, this exceptional property offers everything you've been searching for! Seamlessly combining elegance & functionality, you’ll find a spacious, open floor plan across 3 levels of luxurious living space. This home is made for entertaining! Upon entry, you'll be greeted by a grand 2-story foyer leading to an expansive main level, highlighted by a gourmet chef’s kitchen. The kitchen is a true showstopper w/ massive center island, top-of-the-line WOLF & SUBZERO appliances, oversized vent hood & bkfst island. The adjacent eat-in area, complete w/ wine bar & fridge, offers views of the expanded composite deck & backyard w/ an inviting inground pool. The FR flows easily from the kitchen w/ gas FP & coffered ceiling. Directly off the kitchen is a custom Mudrm w/ built-ins & Lg walk-in pantry. Equally impressive, the 2nd level offers an immense primary ste. w/ enormous bath & CA WIC, 3 add’l. ensuite BRs w/ CA WICs &lg. laundry rm
-
Highlights
- Cooling: Central Air, Dual
- HOA Fee: $80
- Property Class: Residential
- Style: Colonial
- Year Built: 2013
- Heating: Central, Natural Gas
- Parking Spots: 7
- Property Type: Single Family Residence
- Total Rooms: 10
- Status: Active
-
Additional Details
- Appliances: Gas Water Heater, Tankless Water Heater, Water Heater, Oven, Dishwasher, Microwave, Indoor Grill, Range, Refrigerator, Freezer, Washer, Dryer, Wine Refrigerator, Range Hood, Wine Cooler, Plumbed For Ice Maker
- Construction: Frame
- Exterior Features: Deck - Composite, Patio, Pool - Inground, Rain Gutters, Storage, Sprinkler System, Decorative Lighting, Screens, Fenced Yard
- Flooring: Tile, Carpet, Hardwood, Wood Laminate, Flooring - Stone/Ceramic Tile, Flooring - Hardwood, Flooring - Wall to Wall Carpet, Laminate
- Interior Features: Bathroom - Full, Bathroom - Tiled With Shower Stall, Countertops - Stone/Granite/Solid, Dining Area, Recessed Lighting, Lighting - Overhead, Bathroom, Home Office, Kitchen, Media Room, Game Room, Mud Room, Central Vacuum, High Speed Internet
- Road Frontage Type: Public
- SqFt Source: Measured
- Year Built Source: Owner
- Basement: Full, Finished, Walk-Out Access, Interior Entry
- Exclusions: Center Dresser/Armoire In Primary Walk In Closet.
- Fireplaces: 3
- Foundation: Concrete Perimeter
- Lot Features: Wooded, Gentle Sloping
- Roof: Shingle
- Year Built Details: Actual
- Zoning: Cl4
-
Amenities
- Community Features: Shopping, Tennis Court(s), Park, Walk/Jog Trails, Golf, Laundromat, Bike Path, Conservation Area, Public School, Sidewalks
- Parking Features: Attached, Garage Door Opener, Garage Faces Side, Paved Drive, Off Street, Paved
- Security Features: Security System
- Covered Parking Spaces: 3
- Pool Features: In Ground
- Waterfront Features: Beach Front, Lake/Pond, Unknown To Beach, Beach Ownership(Public)
-
Utilities
- Electric: 200+ Amp Service
- Water Source: Public
- Sewer: Private Sewer
-
Fees / Taxes
- Assessed Value: $1,162,400
- HOA Fee Frequency: Annually
- Taxes: $17,506
- HOA: Yes
- Tax Year: 2024
Similar Listings
Content © 2025 MLS Property Information Network, Inc. The information in this listing was gathered from third party resources including the seller and public records.
Listing information provided courtesy of Engel & Volkers Wellesley.
MLS Property Information Network, Inc. and its subscribers disclaim any and all representations or warranties as to the accuracy of this information.





