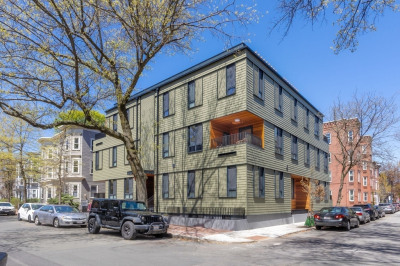$1,155,000
3
Beds
1
Bath
1,200
Living Area
-
Property Description
Charming penthouse condo in early 1900's building w/ high ceilings, original wood/glass cabinets, hardwood floors & wainscotting. Open design with working fireplace and built-in bookcases. A full dining and living room. Eat in kitchen w/ stainless steel appliances, original wood cabinets flooded with light. Pantry w/ washer & dryer. Three bedrooms complement the unit. Bonus open air porch for am coffee or dinner/wine on warm evenings. ONE CAR DEEDED PARKING. Shared yard. Steps to Inman Sq., Whole Foods, shops & restaurants. Quick walk to Harvard & redline. Walk, bike to MIT/Tech or Bio Tech Sq. Shuttle to Longwood Medical Area.Walk Score 96 & BikeScore is 100.
-
Highlights
- Area: Inman Square
- Heating: Steam, Natural Gas
- Parking Spots: 1
- Property Type: Condominium
- Style: Shingle
- Unit Number: 3
- Status: Active
- Cooling: Window Unit(s)
- HOA Fee: $750
- Property Class: Residential
- Stories: 1
- Total Rooms: 6
- Year Built: 1916
-
Additional Details
- Appliances: Range, Dishwasher, Refrigerator, Washer, Dryer, ENERGY STAR Qualified Dishwasher
- Construction: Frame
- Fireplaces: 1
- Interior Features: Kitchen, Sun Room
- Roof: Slate
- Total Number of Units: 3
- Year Built Source: Public Records
- Basement: Y
- Exterior Features: Porch - Screened, Fenced Yard
- Flooring: Wood, Tile
- Pets Allowed: Yes
- SqFt Source: Public Record
- Year Built Details: Actual
- Zoning: residentia
-
Amenities
- Community Features: Public Transportation, Shopping, Medical Facility, Highway Access, House of Worship, Public School, T-Station, University
- Security Features: Intercom
- Parking Features: Detached, Deeded
-
Utilities
- Electric: 220 Volts
- Water Source: Public
- Sewer: Public Sewer
-
Fees / Taxes
- Assessed Value: $801,400
- HOA Fee Includes: Water, Sewer, Insurance, Reserve Funds
- Taxes: $5,088
- HOA Fee Frequency: Quarterly
- Tax Year: 2025
Similar Listings
Content © 2025 MLS Property Information Network, Inc. The information in this listing was gathered from third party resources including the seller and public records.
Listing information provided courtesy of RE/MAX Real Estate Center.
MLS Property Information Network, Inc. and its subscribers disclaim any and all representations or warranties as to the accuracy of this information.






