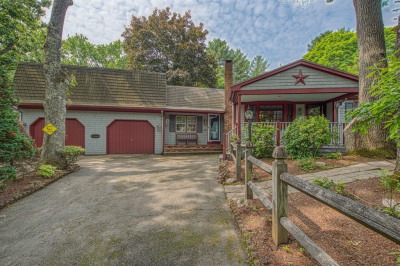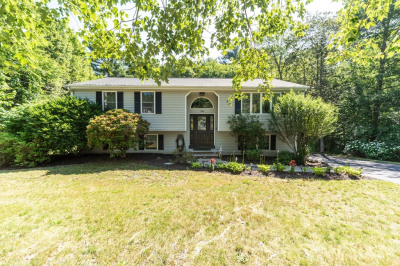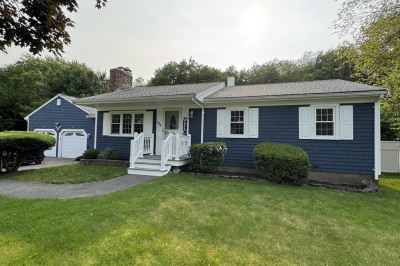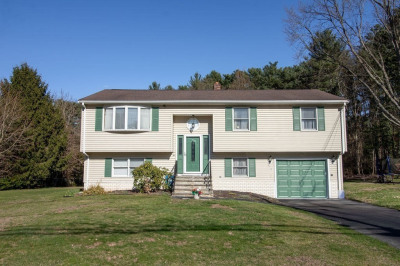$575,000
3
Beds
2
Baths
1,659
Living Area
-
Property Description
Welcome to this beautifully maintained 3-bedroom, 2-bath raised ranch nestled on a quiet cul-de-sac in desirable East Taunton! This home offers the perfect blend of comfort, space, and location. Step inside to find a bright and open living area with plenty of natural light, ideal for both relaxing and entertaining. The eat-in kitchen offers ample cabinet space and flows seamlessly to a dining area with access to the backyard. Down the hall, you’ll find three generously sized bedrooms and a full bath. The lower level offers a second full bath, a finished bonus room perfect for a home office, playroom, or guest space, and access to the spacious two-car garage. Outside, enjoy an expansive yard ideal for summer gatherings, gardening with irrigation system, or simply relaxing in your own private space. Located in a peaceful cul-de-sac, yet close to major routes, shopping, and schools — this home will not last!
-
Highlights
- Acres: 1
- Cooling: Central Air
- Parking Spots: 4
- Property Type: Single Family Residence
- Total Rooms: 9
- Status: Active
- Area: East Taunton
- Heating: Forced Air, Oil
- Property Class: Residential
- Style: Raised Ranch
- Year Built: 1992
-
Additional Details
- Appliances: Range, Dishwasher, Refrigerator, Washer, Dryer
- Fireplaces: 1
- Lot Features: Wooded
- Year Built Details: Actual
- Zoning: Rurres
- Basement: Full, Finished, Interior Entry
- Foundation: Concrete Perimeter
- SqFt Source: Public Record
- Year Built Source: Public Records
-
Amenities
- Community Features: Shopping, Highway Access, Public School
- Parking Features: Attached, Garage Door Opener, Workshop in Garage
- Covered Parking Spaces: 2
-
Utilities
- Sewer: Private Sewer
- Water Source: Public
-
Fees / Taxes
- Assessed Value: $517,900
- Taxes: $5,666
- Tax Year: 2025
Similar Listings
Content © 2025 MLS Property Information Network, Inc. The information in this listing was gathered from third party resources including the seller and public records.
Listing information provided courtesy of RE/MAX Legacy.
MLS Property Information Network, Inc. and its subscribers disclaim any and all representations or warranties as to the accuracy of this information.






