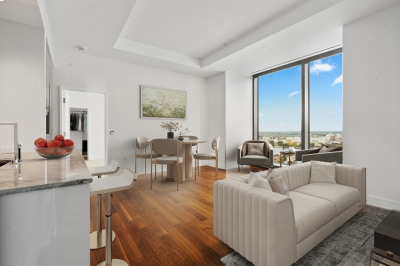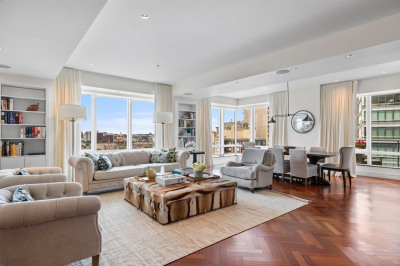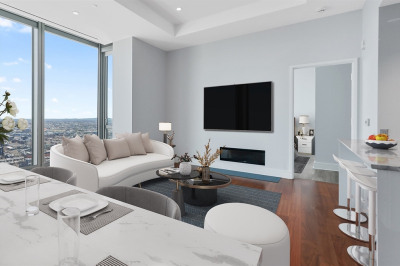$3,225,000
2
Beds
2/1
Baths
1,935
Living Area
-
Property Description
Welcome to The Esplanade! Luxury living in the most sought-after full-service building in Cambridge. The entry vestibule flows into an open living and dining room with mahogany hardwood floors. The south facing, floor to ceiling bay windows provide mesmerizing views of the Charles River, Longfellow Bridge and Boston. The bedroom or den has custom built-ins located off the living room. The kitchen with a pass-through, is ideal for entertaining! Enjoy white cabinets with Italian tumbled marble backsplash and Italian tile floor. Adjacent to the living room is a powder room. The bedrooms are privately situated at the far end of the apartment. The oversized primary bedroom has a balcony with views of the Charles and spa-style four-piece ensuite bathroom. The guest bedroom is also ensuite with river views. Located in a full service, elevator building with pool and fitness center as well as 2 deeded garage parking spaces and storage. Convenient to transportation, shops and restaurants.
-
Highlights
- Area: Kendall Square
- Cooling: Central Air, Individual
- Heating: Central, Forced Air
- Property Class: Residential
- Stories: 1
- Unit Number: W702
- Status: Active
- Building Name: The Esplanade
- Has View: Yes
- HOA Fee: $2,484
- Property Type: Condominium
- Total Rooms: 5
- Year Built: 1989
-
Additional Details
- Appliances: Range, Oven, Dishwasher, Disposal, Microwave, Refrigerator, Washer, Dryer, Range Hood
- Construction: Stone
- Flooring: Wood, Hardwood, Stone / Slate, Flooring - Hardwood
- Pets Allowed: Yes w/ Restrictions
- SqFt Source: Public Record
- View: City
- Year Built Source: Public Records
- Basement: Y
- Exterior Features: Balcony, City View(s)
- Interior Features: Den, Entry Hall
- Roof: Rubber
- Total Number of Units: 206
- Year Built Details: Actual
- Zoning: C3a
-
Amenities
- Community Features: Public Transportation, Shopping, Pool, Park, Walk/Jog Trails, Medical Facility, Bike Path, Conservation Area, Highway Access, House of Worship, Private School, Public School, T-Station, University
- Parking Features: Under, Deeded, Off Street
- Security Features: Concierge
- Waterfront Features: Waterfront, River
- Covered Parking Spaces: 2
- Pool Features: Association, Indoor, Heated
- Waerfront: Yes
-
Utilities
- Electric: Circuit Breakers
- Water Source: Public
- Sewer: Public Sewer
-
Fees / Taxes
- Assessed Value: $2,766,500
- Compensation Based On: Net Sale Price
- HOA Fee Includes: Heat, Water, Sewer, Insurance, Maintenance Structure, Maintenance Grounds, Snow Removal, Trash, Air Conditioning, Reserve Funds
- Taxes: $14,809
- Buyer Agent Compensation: 2.0%
- HOA Fee Frequency: Monthly
- Tax Year: 2025
Similar Listings
Content © 2025 MLS Property Information Network, Inc. The information in this listing was gathered from third party resources including the seller and public records.
Listing information provided courtesy of Coldwell Banker Realty - Cambridge.
MLS Property Information Network, Inc. and its subscribers disclaim any and all representations or warranties as to the accuracy of this information.






