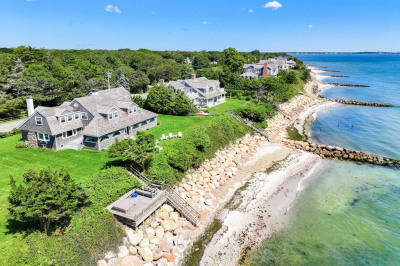$9,900,000
10
Beds
6/2
Baths
8,834
Living Area
-
Property Description
Before Cape Cod was a popular vacation destination, Helen J. Quinn, heiress to the Grand Union grocery chain, purchased almost 20 acres of land by the Centerville River. Several homes for her family and even a huge kennel for her dogs were built, but the most magnificent of all was Mrs. Quinn's personal estate, at 749 S Main St., later dubbed 'Sandcastle' for its sandy English stucco exterior. Brilliantly designed for hosting family or guests, the layout is timeless, with formal spaces on the entry side of the property and sunny, glassed-in rooms the length of the water side, offering 180 degree views of Craigville River and Nantucket Sound. With 9 bedrooms in the main house and a full, 1400-sq ft apartment above the separate 4 bay carriage house, there's space for everyone. A deep water dock connected to ''the best boathouse on the river,'' makes day trips to Nantucket possible, or store a launch to zip across the river for sunbathing on the white sands of Long Beach.
-
Highlights
- Acres: 1
- Cooling: Heat Pump
- Heating: Steam, Natural Gas
- Property Class: Residential
- Style: Tudor
- Year Built: 1924
- Area: Centerville
- Has View: Yes
- Parking Spots: 6
- Property Type: Single Family Residence
- Total Rooms: 16
- Status: Active
-
Additional Details
- Appliances: Gas Water Heater, Water Heater
- Exterior Features: Patio, Pool - Inground Heated, Guest House, Outdoor Shower
- Flooring: Wood, Tile
- Road Frontage Type: Public
- View: Scenic View(s)
- Year Built Source: Public Records
- Basement: Finished, Walk-Out Access, Interior Entry
- Fireplaces: 8
- Foundation: Concrete Perimeter
- Roof: Shingle
- Year Built Details: Actual
- Zoning: Rd
-
Amenities
- Covered Parking Spaces: 4
- Pool Features: Pool - Inground Heated
- Waterfront Features: Waterfront, Beach Front, River, Sound, 1/10 to 3/10 To Beach, Beach Ownership(Public)
- Parking Features: Detached
- Waerfront: Yes
-
Utilities
- Sewer: Private Sewer
- Water Source: Public
-
Fees / Taxes
- Assessed Value: $6,049,900
- Compensation Based On: Gross/Full Sale Price
- Tax Year: 2023
- Buyer Agent Compensation: 2%
- Facilitator Compensation: 1%
- Taxes: $50,456
Similar Listings
Content © 2024 MLS Property Information Network, Inc. The information in this listing was gathered from third party resources including the seller and public records.
Listing information provided courtesy of William Raveis Real Estate & Homes Services.
MLS Property Information Network, Inc. and its subscribers disclaim any and all representations or warranties as to the accuracy of this information.



