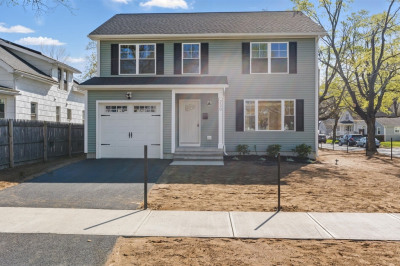$409,900
2
Beds
1/1
Bath
2,050
Living Area
-
Property Description
Been looking for a charming, wonderful & beautifully updated home that is in 100% move in condition, is great for entraining & is located in the premiere Atwater Park area Then look no further! This home has everything a buyer desires w/ the stunning updated eat-in chef’s kitchen w/ stunning Quartz counter, tiled back splash, stainless steel appliances & beautiful new tile flooring. Large & brightliving rm w/ gleaming hardwood flooring, recessed lighting & a wood fp. Beautifully updated bath w/ a dual vanity & new tile flooring. Good size master bdr w/ refinished hardwood flooring & an incredibleremodeled 1/2 bath. 2nd bdr also has refinished hardwood flooring. Cute & Cozy family rm w/ new carpeting. Want more? Newer roof (only 1-2 yrs old), 1.6 acres, large enclosed rear porch, 2 car garage, fenced-in yard, partially finished basement, plenty of storage room, large covered front porch is perfect for your morning coffees. Mins to Rt 91 & Rt 291. Nothing to do but move in!
-
Highlights
- Acres: 1
- Parking Spots: 4
- Property Type: Single Family Residence
- Total Rooms: 5
- Status: Active
- Heating: Electric
- Property Class: Residential
- Style: Ranch
- Year Built: 1967
-
Additional Details
- Appliances: Electric Water Heater, Range, Dishwasher, Washer, Dryer
- Construction: Frame
- Fireplaces: 1
- Foundation: Concrete Perimeter
- Road Frontage Type: Public
- SqFt Source: Public Record
- Year Built Source: Public Records
- Basement: Full, Partially Finished, Interior Entry, Bulkhead
- Exterior Features: Porch, Rain Gutters, Fenced Yard
- Flooring: Vinyl, Carpet, Marble, Hardwood, Flooring - Vinyl
- Interior Features: Slider, Bonus Room
- Roof: Shingle
- Year Built Details: Approximate
- Zoning: R1
-
Amenities
- Community Features: Public Transportation, Park, Medical Facility, Laundromat, Highway Access, House of Worship, Private School, Public School
- Parking Features: Attached, Paved Drive, Paved
- Covered Parking Spaces: 2
-
Utilities
- Electric: 200+ Amp Service
- Water Source: Public
- Sewer: Public Sewer
-
Fees / Taxes
- Assessed Value: $308,100
- Compensation Based On: Net Sale Price
- Taxes: $4,948
- Buyer Agent Compensation: 2%
- Tax Year: 2024
Similar Listings
Content © 2025 MLS Property Information Network, Inc. The information in this listing was gathered from third party resources including the seller and public records.
Listing information provided courtesy of Benton Real Estate Company.
MLS Property Information Network, Inc. and its subscribers disclaim any and all representations or warranties as to the accuracy of this information.






