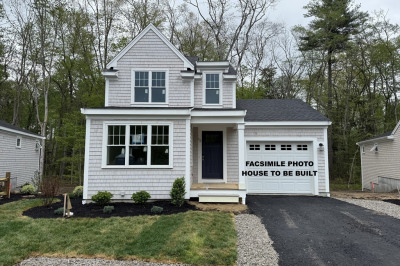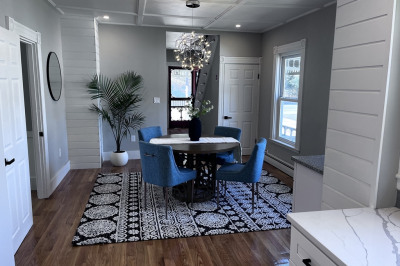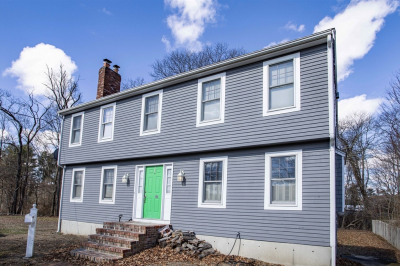$599,000
3
Beds
2
Baths
2,117
Living Area
-
Property Description
Welcome to 74 S Douglas St – a beautifully maintained raised ranch offering over 2,100 sq ft of stylish living space on a spacious corner lot! This 3-bed, 2-bath home is packed with updates, including a modern kitchen with upgraded cabinets, quartz countertops, stainless steel appliances, and a gas stove. Hardwood floors flow through the open-concept main level, featuring a cozy beamed-ceiling living room with a fireplace and French doors that open to an exterior deck—perfect for entertaining. The finished walk-out basement provides a versatile family room, home office with custom built-ins, full bath, laundry area, and game room. Central A/C, ample parking, and a fenced backyard with shed and deck add to the appeal. Located minutes from highway access, schools, and local amenities. This move-in ready home blends comfort, charm, and convenience. Don’t miss your chance to make it yours!
-
Highlights
- Cooling: Central Air
- Parking Spots: 6
- Property Type: Single Family Residence
- Total Rooms: 10
- Status: Active
- Heating: Forced Air, Oil
- Property Class: Residential
- Style: Split Entry
- Year Built: 1984
-
Additional Details
- Appliances: Electric Water Heater, Water Heater
- Construction: Conventional (2x4-2x6)
- Fireplaces: 1
- Foundation: Concrete Perimeter
- Lot Features: Corner Lot
- SqFt Source: Public Record
- Year Built Source: Public Records
- Basement: Full, Finished, Walk-Out Access, Interior Entry
- Exterior Features: Porch, Deck, Rain Gutters, Storage, Screens, Fenced Yard
- Flooring: Tile, Laminate
- Interior Features: Cable Hookup, Recessed Lighting, Closet/Cabinets - Custom Built, Game Room, Office
- Roof: Shingle
- Year Built Details: Approximate
- Zoning: Reside
-
Amenities
- Community Features: Laundromat, Highway Access, House of Worship, Public School
- Parking Features: Paved Drive, Paved
-
Utilities
- Electric: Circuit Breakers, 200+ Amp Service
- Water Source: Public
- Sewer: Public Sewer
-
Fees / Taxes
- Assessed Value: $562,000
- Taxes: $7,683
- Tax Year: 2025
Similar Listings
Content © 2025 MLS Property Information Network, Inc. The information in this listing was gathered from third party resources including the seller and public records.
Listing information provided courtesy of Lamacchia Realty, Inc..
MLS Property Information Network, Inc. and its subscribers disclaim any and all representations or warranties as to the accuracy of this information.






