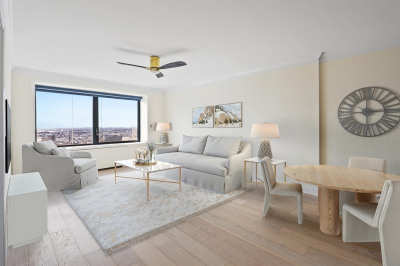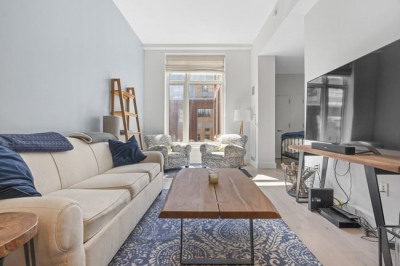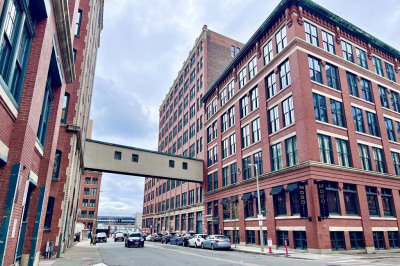$719,000
1
Bed
1
Bath
692
Living Area
-
Property Description
Chic & sun-drenched 1+BD/1BA in Charlestown’s Gas Light District! This stunning floor-through condo in a sought-after location offers a perfect mix of historic charm and modern updates. Awash in natural light, the layout flows beautifully for everyday living and entertaining. The spacious living room features oversized windows with eastern exposure, and the adjacent dining area fits a full-sized table. The sleek kitchen impresses with soaring ceilings, limestone counters and ample cabinetry. The sunny bedroom is complemented by a bonus room with custom built-ins and a window—perfect for a nursery or office. A stylishly renovated bath completes the interior. Just steps away, a shared roof deck offers panoramic views of the Bunker Hill Monument, Zakim Bridge, and rooftops. Extras include in-unit laundry, mini-splits, 60 sqft deeded basement storage, gleaming hardwood floors, and a coveted location. Smartly designed, this cheerful space balances charm, function, and an unbeatable address.
-
Highlights
- Area: Charlestown
- Heating: Baseboard, Oil, Ductless
- Property Class: Residential
- Stories: 1
- Unit Number: 3
- Status: Active
- Cooling: Ductless
- HOA Fee: $350
- Property Type: Condominium
- Total Rooms: 5
- Year Built: 1880
-
Additional Details
- Appliances: Range, Dishwasher, Disposal, Microwave, Refrigerator, Freezer, Washer, Dryer
- Exclusions: Sconces In Bedroom Will Be Replaced By Original
- Flooring: Wood
- Roof: Rubber
- Total Number of Units: 3
- Year Built Source: Public Records
- Zoning: Cd
- Basement: Y
- Exterior Features: Deck - Roof
- Pets Allowed: Yes w/ Restrictions
- SqFt Source: Public Record
- Year Built Details: Renovated Since
- Year Converted: 1987
-
Amenities
- Community Features: Public Transportation, Shopping, Park, Medical Facility, Highway Access, House of Worship, Public School, T-Station, University
- Parking Features: On Street
-
Utilities
- Sewer: Public Sewer
- Water Source: Public
-
Fees / Taxes
- Assessed Value: $632,900
- HOA Fee Includes: Heat, Water, Sewer, Insurance
- Taxes: $7,329
- HOA Fee Frequency: Monthly
- Tax Year: 2025
Similar Listings
Content © 2025 MLS Property Information Network, Inc. The information in this listing was gathered from third party resources including the seller and public records.
Listing information provided courtesy of Coldwell Banker Realty - Boston.
MLS Property Information Network, Inc. and its subscribers disclaim any and all representations or warranties as to the accuracy of this information.






