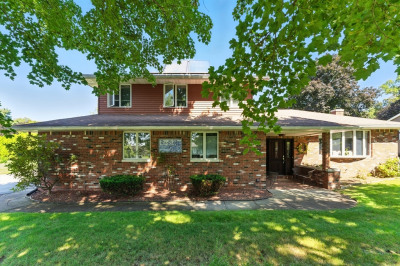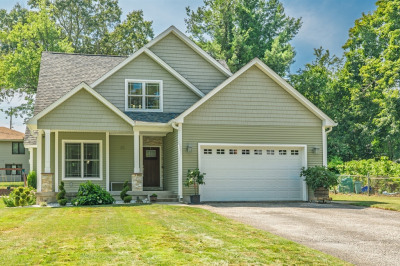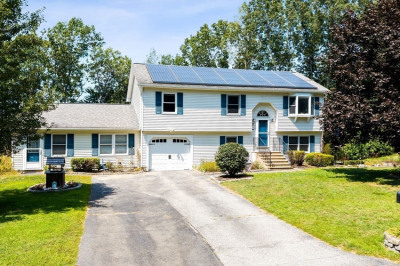$479,900
3
Beds
2/1
Baths
1,977
Living Area
-
Property Description
Welcome to 74 Ray Street. This home nestled in Ludlow, is a beautifully maintained 3-bedroom, 2.5-bath Ranch Style home that offers the perfect blend of space, comfort, and flexibility across over 1,977 square feet of living space. Set on a 1/5th acre lot, this home has sufficient yard space. Step inside to find a bright, open layout featuring a spacious kitchen with ample cabinetry and dining area, flowing into a warm and inviting living room—perfect for entertaining or everyday relaxation. A massive, 1,937 square foot, unfinished basement offers flexible space ideal for turning it into whatever you desire. The basement is also plumbed for another full bathroom. Enjoy year-round comfort in this spacious home that also features a 2-car attached garage, and a private backyard perfect for outdoor gatherings or quiet mornings. This home is also just minutes from everything that Ludlow has to of offer.
-
Highlights
- Cooling: Central Air
- Parking Spots: 2
- Property Type: Single Family Residence
- Total Rooms: 6
- Status: Active
- Heating: Forced Air, Natural Gas
- Property Class: Residential
- Style: Ranch
- Year Built: 1988
-
Additional Details
- Appliances: Tankless Water Heater, Oven, Disposal, Microwave, Indoor Grill, Range
- Exterior Features: Porch, Deck - Wood, Rain Gutters
- Foundation: Concrete Perimeter
- Road Frontage Type: Public
- SqFt Source: Public Record
- Year Built Source: Public Records
- Basement: Full, Bulkhead, Concrete, Unfinished
- Fireplaces: 1
- Interior Features: Central Vacuum
- Roof: Shingle
- Year Built Details: Actual
- Zoning: Res A
-
Amenities
- Community Features: Shopping, Tennis Court(s), Park, Walk/Jog Trails, Golf, Bike Path, Highway Access, House of Worship, Public School
- Parking Features: Attached, Garage Door Opener, Paved Drive, Paved
- Covered Parking Spaces: 2
-
Utilities
- Sewer: Public Sewer
- Water Source: Public
-
Fees / Taxes
- Assessed Value: $473,100
- Taxes: $8,208
- Tax Year: 2025
Similar Listings
Content © 2025 MLS Property Information Network, Inc. The information in this listing was gathered from third party resources including the seller and public records.
Listing information provided courtesy of RE/MAX ONE.
MLS Property Information Network, Inc. and its subscribers disclaim any and all representations or warranties as to the accuracy of this information.





