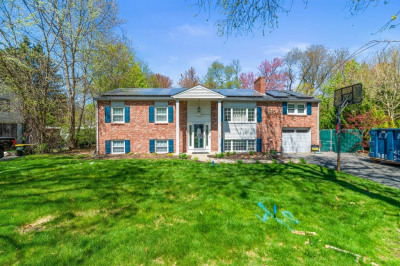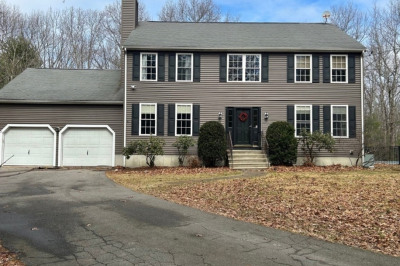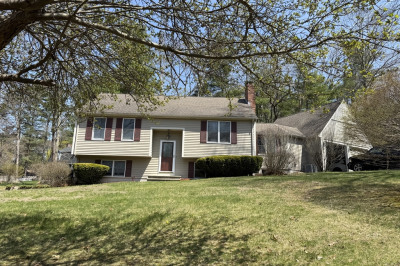$699,000
3
Beds
2/1
Baths
2,168
Living Area
-
Property Description
WONDERFUL DOVER FARMS COLONIAL IN LOVELY PRIVATE REAR LOCATION. LARGE OPEN FLOOR PLAN WITH BRAZILIAN CHERRY WOOD FLOORS & WOOD BURNING FIREPLACE IN LIVING ROOM. SEPARATE FORMAL DINING ROOM ALSO W/ HARDWOODS. TILED KITCHEN W/GRANITE COUNTERS, NICE SIZE EATING AREA & STAINLESS APPLIANCES ALL INCLUDED. HALF BATH W/LAUNDRY ON FIRST FLOOR. UPSTAIRS FIND A HUGE PRIMARY BEDROOM W/WALK IN CLOSET & PRIMARY BATHROOM. TWO ADDITIONAL GOOD SIZED BEDROOMS & A SECOND FULL BATH. AWESOME FINISHED LOWER LEVEL WITH NEWER LAMINATE FLOORING, BUILT IN CABINET, MEDIA CAMERA AND LARGE STORAGE AREA. GREAT OUTDOOR SPACE W/ DECK, NEWER PATIO & SHED. THIS LOW MAINTENANCE HOME HAS VINYL SIDING, ROOF DONE IN 2011 & GOOD SIZE 1 CAR GARAGE. TOWN WATER, TOWN SEWER AND NATURAL GAS! CLOSE TO TRAIN, COMMUTE ROUTES, SCHOOLS, SHOPPING AND NUMEROUS OUTDOOR RECREATIONAL AREAS IN FRANKLIN.
-
Highlights
- Cooling: Central Air
- Parking Spots: 4
- Property Type: Single Family Residence
- Total Rooms: 6
- Status: Active
- Heating: Forced Air, Natural Gas
- Property Class: Residential
- Style: Colonial
- Year Built: 1997
-
Additional Details
- Appliances: Gas Water Heater, Range, Dishwasher, Microwave, Refrigerator, Washer, Dryer
- Construction: Frame
- Fireplaces: 1
- Foundation: Concrete Perimeter
- Lot Features: Wooded, Level
- Roof: Shingle
- Year Built Details: Actual
- Zoning: Res
- Basement: Full, Finished, Interior Entry, Sump Pump
- Exterior Features: Porch, Deck, Patio, Rain Gutters, Storage
- Flooring: Tile, Carpet, Hardwood, Laminate
- Interior Features: Closet, Open Floorplan, Recessed Lighting, Media Room, Bonus Room
- Road Frontage Type: Public
- SqFt Source: Public Record
- Year Built Source: Public Records
-
Amenities
- Community Features: Public Transportation, Shopping, Highway Access, T-Station
- Parking Features: Attached, Garage Door Opener, Paved Drive, Off Street
- Covered Parking Spaces: 1
-
Utilities
- Electric: Circuit Breakers
- Water Source: Public
- Sewer: Public Sewer
-
Fees / Taxes
- Assessed Value: $632,600
- Taxes: $7,351
- Tax Year: 2025
Similar Listings
Content © 2025 MLS Property Information Network, Inc. The information in this listing was gathered from third party resources including the seller and public records.
Listing information provided courtesy of RE/MAX Executive Realty.
MLS Property Information Network, Inc. and its subscribers disclaim any and all representations or warranties as to the accuracy of this information.






