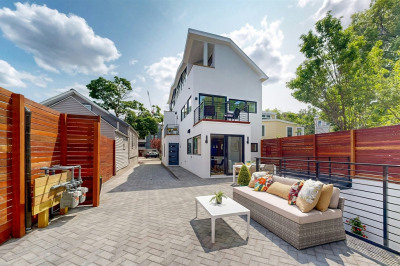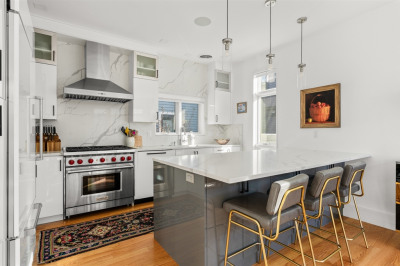$2,995,000
5
Beds
4/1
Baths
3,365
Living Area
-
Property Description
The Oxford Street Residences: a distinguished collection of three luxurious homes nestled in the heart of Cambridge's esteemed Baldwin Neighborhood between Harvard and Porter, these residences offer the utmost convenience with fine dining, cultural attractions, and upscale shopping just moments away. These residences epitomize the perfect fusion of timeless elegance and contemporary living. This expansive home boasts 3,365 square feet; all thoughtfully planned and designed to enhance and complement an exceptional living experience. The grandeur is evident from the moment you step inside, with tall ceilings, expansive rooms, and an abundance of natural light that beautifully accentuates the superior craftsmanship throughout. Unit 3 is a five-bedroom, four-and-a-half bathroom townhouse spanning four levels. Featuring an oversized chef’s kitchen, double-faced gas fireplace that gradually divides the living and dining rooms, promising intimate evenings and stylish entertaining.
-
Highlights
- Area: Agassiz
- Heating: Central, Forced Air, Natural Gas, Hydro Air
- Parking Spots: 1
- Property Type: Condominium
- Total Rooms: 8
- Year Built: 1920
- Cooling: Central Air
- HOA Fee: $800
- Property Class: Residential
- Stories: 4
- Unit Number: 3
- Status: Active
-
Additional Details
- Appliances: Range, Dishwasher, Disposal, Microwave, Refrigerator, Freezer
- Construction: Frame, Stone
- Fireplaces: 1
- Roof: Shingle
- Total Number of Units: 3
- Year Built Source: Public Records
- Basement: Y
- Exterior Features: Patio, Patio - Enclosed
- Flooring: Wood, Tile
- SqFt Source: Measured
- Year Built Details: Actual
- Zoning: C-1
-
Amenities
- Community Features: Public Transportation, Shopping, Pool, Park, Golf, Medical Facility, Laundromat, Conservation Area, Highway Access, Private School, Public School, T-Station, University
- Parking Features: Paved
-
Utilities
- Sewer: Public Sewer
- Water Source: Public
-
Fees / Taxes
- Assessed Value: $6,746,300
- HOA Fee Includes: Insurance
- Taxes: $13,312
- HOA Fee Frequency: Monthly
- Tax Year: 2024
Similar Listings
Content © 2025 MLS Property Information Network, Inc. The information in this listing was gathered from third party resources including the seller and public records.
Listing information provided courtesy of Senne.
MLS Property Information Network, Inc. and its subscribers disclaim any and all representations or warranties as to the accuracy of this information.




