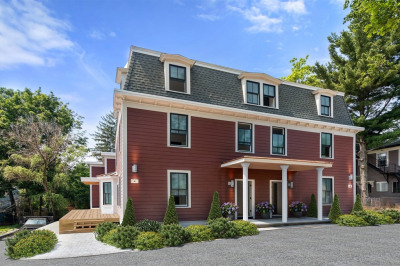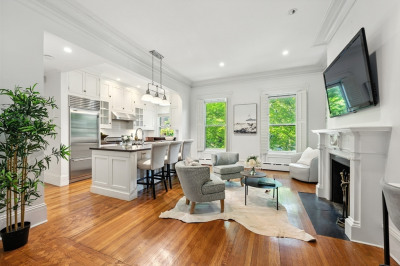$1,849,000
3
Beds
3
Baths
2,488
Living Area
-
Property Description
Rare chance to own an exceptional penthouse duplex in the heart of Brookline Village! This beautiful and sunny condo features 3 bedrooms, 3 full baths, 2 garage parking spots, and a bright, open-concept layout with soaring ceilings—perfect for modern living! The renovated primary suite boasts a spa-like bath with steam shower and a private deck. The unit is the top two floors and has abundant natural light, contemporary finishes, and well-appointed bedrooms throughout with elevator access to both floors. Pet friendly, with central air, in-unit laundry, and an attached heated garage directly accessible via elevator. Unbeatable location near the T, Longwood, and Brookline Village shopping!
-
Highlights
- Building Name: Brookline Villiage Lofts Condominium
- Heating: Baseboard
- Property Class: Residential
- Stories: 2
- Unit Number: C10
- Status: Active
- Cooling: Central Air
- HOA Fee: $1,331
- Property Type: Condominium
- Total Rooms: 6
- Year Built: 2001
-
Additional Details
- Appliances: Range, Dishwasher, Disposal, Microwave, Refrigerator, Washer, Dryer
- Construction: Brick
- Flooring: Wood, Tile, Flooring - Hardwood
- Pets Allowed: Yes
- SqFt Source: Public Record
- Year Built Details: Actual
- Zoning: Res
- Basement: N
- Exterior Features: Balcony
- Interior Features: Closet/Cabinets - Custom Built, Cabinets - Upgraded, Recessed Lighting, Office
- Roof: Shingle
- Total Number of Units: 21
- Year Built Source: Public Records
-
Amenities
- Community Features: Public Transportation, Shopping, Medical Facility, Highway Access, T-Station
- Parking Features: Attached, Under, Off Street
- Covered Parking Spaces: 2
- Security Features: Intercom
-
Utilities
- Sewer: Public Sewer
- Water Source: Public
-
Fees / Taxes
- Assessed Value: $1,836,700
- HOA Fee Includes: Insurance, Security, Maintenance Structure, Maintenance Grounds, Snow Removal, Trash
- Taxes: $18,128
- HOA Fee Frequency: Monthly
- Tax Year: 2025
Similar Listings
Content © 2025 MLS Property Information Network, Inc. The information in this listing was gathered from third party resources including the seller and public records.
Listing information provided courtesy of Redfin Corp..
MLS Property Information Network, Inc. and its subscribers disclaim any and all representations or warranties as to the accuracy of this information.






