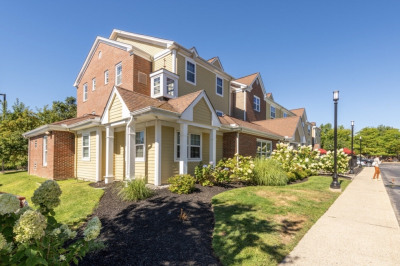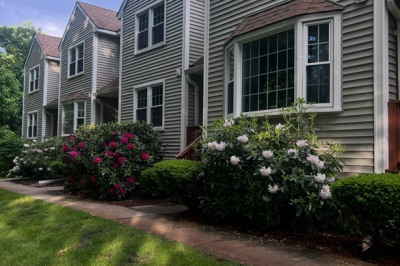$3,750/mo
3
Beds
1/1
Bath
1,373
Living Area
-
Property Description
Welcome home! This beautiful Spacious Single home with 3 BRs 1.5 baths. Comfortable and Roomy best describes this well-maintained house floor plan. Living room, Laminated hardwood floors, Upgraded Kitchen, Granite counters, Energy Star appliances, Fireplace, Laundry room including Washer/Dryer, Dining area accented with contemporary pendant lighting, and a picture window of the private yard with natural wooded views, Half bathroom are just some of the features the first level has to offer. The Second Level boasts 3 spacious front-to-back bedrooms; the Master bedroom with a huge walk-in closet; Laminate Hardwood Floors; Wall to Wall Carpet; a Full bathroom & attic for additional storage. Some additional house features-Garage parking; Central Air and Central Air; Nest programmable thermostat; Gas water heater; Easy access to the Commuter rail, Highways, Shopping & Restaurants. Tenant to pay for utilities,Water & Sewer
-
Highlights
- Heating: Natural Gas
- Property Class: Residential Lease
- Total Rooms: 6
- Status: Active
- Parking Spots: 3
- Property Type: Single Family Residence
- Year Built: 1995
-
Additional Details
- Appliances: Microwave, ENERGY STAR Qualified Refrigerator, ENERGY STAR Qualified Dryer, ENERGY STAR Qualified Dishwasher, ENERGY STAR Qualified Washer, Range
- Exterior Features: Patio
- Pets Allowed: Yes w/ Restrictions
- Year Built Details: Actual
- Available Date: May 1, 2025
- Fireplaces: 1
- SqFt Source: Field Card
- Year Built Source: Public Records
-
Amenities
- Community Features: Public Transportation, Shopping, Park, Walk/Jog Trails, Medical Facility, Highway Access, House of Worship, Public School, T-Station
- Covered Parking Spaces: 1
-
Fees / Taxes
- Rental Fee Includes: Trash Collection, Gardener, Occupancy Only, Laundry Facilities, Parking
Similar Listings
Content © 2025 MLS Property Information Network, Inc. The information in this listing was gathered from third party resources including the seller and public records.
Listing information provided courtesy of Keller Williams Realty Evolution.
MLS Property Information Network, Inc. and its subscribers disclaim any and all representations or warranties as to the accuracy of this information.





