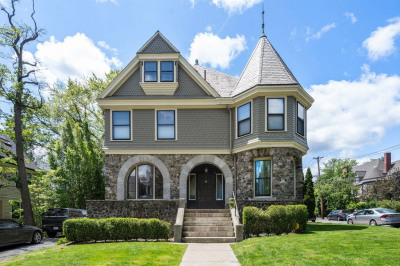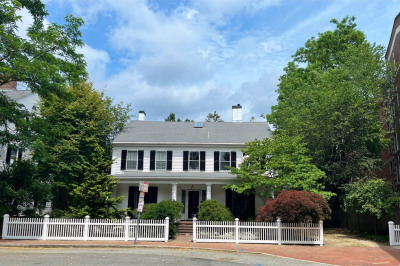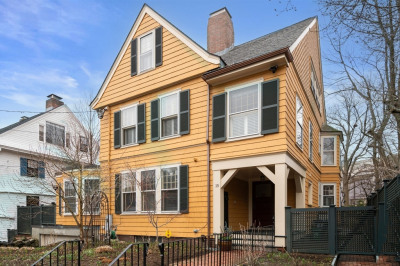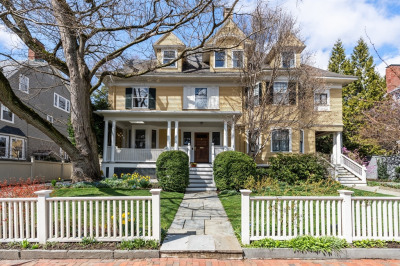$5,000,000
4
Beds
4/1
Baths
4,156
Living Area
-
Property Description
Graciously set in Cambridge’s historic Baldwin neighborhood bordering the Harvard campus, this masterfully reimagined home blends architectural integrity with modern craftsmanship. Inside, rich herringbone-pattern white oak floors flow beneath coffered ceilings & soaring room heights. The chef’s kitchen is a true showpiece with Wolf appliances, Sub-Zero refrigeration and wine storage, a striking glass-and-oak feature wall, and a concealed coffee/wine bar. A grand farmer’s porch spans the full front façade, offering a gracious welcome. The side entry—adjacent to off-street parking with EV charging—leads to a well-appointed mudroom and powder room. The vaulted primary suite is a luxurious sanctuary with its fireplace, spacious walk-in dressing room, and a stunning 180+ sq. ft bath featuring a soaking tub. Outdoor living continues with a north-side garden, a southwestern patio perfect for al fresco dining, and a showstopping third-floor indoor–outdoor entertainment level with a roof deck.
-
Highlights
- Area: Agassiz
- Heating: Forced Air, Natural Gas
- Property Class: Residential
- Style: Colonial Revival
- Year Built: 1910
- Cooling: Central Air
- Parking Spots: 2
- Property Type: Single Family Residence
- Total Rooms: 11
- Status: Active
-
Additional Details
- Appliances: Gas Water Heater, Tankless Water Heater, Range, Oven, Dishwasher, Disposal, Microwave, Refrigerator, Wine Refrigerator, Range Hood, Plumbed For Ice Maker
- Construction: Frame
- Fireplaces: 2
- Foundation: Concrete Perimeter
- Lot Features: Easements, Level
- Roof: Shingle
- Year Built Details: Approximate, Renovated Since
- Zoning: Res
- Basement: Full, Finished
- Exterior Features: Porch, Deck, Deck - Roof, Patio - Enclosed, Rain Gutters, Storage, Professional Landscaping, Sprinkler System, Screens, Fenced Yard, Garden, ET Irrigation Controller
- Flooring: Tile, Marble, Hardwood, Flooring - Stone/Ceramic Tile, Flooring - Hardwood, Flooring - Wood
- Interior Features: Bathroom - Full, Bathroom - Tiled With Shower Stall, Cathedral Ceiling(s), Closet, Recessed Lighting, Bathroom, Bonus Room, Exercise Room, Walk-up Attic, Finish - Sheetrock
- Road Frontage Type: Public
- SqFt Source: Other
- Year Built Source: Public Records
-
Amenities
- Community Features: Public Transportation, Shopping, Tennis Court(s), Park, Walk/Jog Trails, Medical Facility, Bike Path, Highway Access, House of Worship, Private School, Public School, T-Station, University, Sidewalks
- Parking Features: Paved Drive, Off Street
-
Utilities
- Electric: Circuit Breakers, 200+ Amp Service
- Water Source: Public
- Sewer: Public Sewer
-
Fees / Taxes
- Assessed Value: $4,357,000
- Tax Year: 2025
- Compensation Based On: Net Sale Price
- Taxes: $28,499
Similar Listings
Content © 2025 MLS Property Information Network, Inc. The information in this listing was gathered from third party resources including the seller and public records.
Listing information provided courtesy of Compass.
MLS Property Information Network, Inc. and its subscribers disclaim any and all representations or warranties as to the accuracy of this information.






