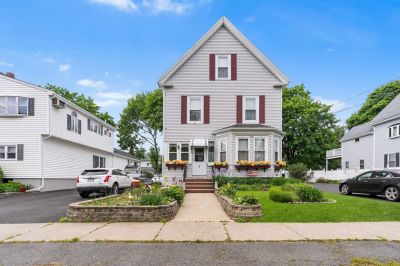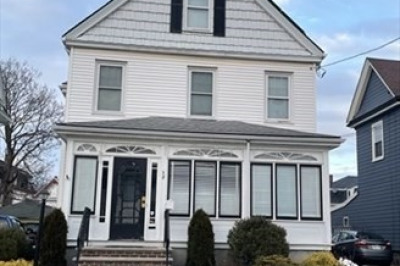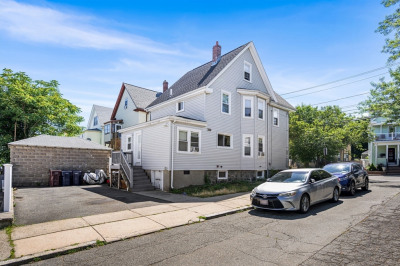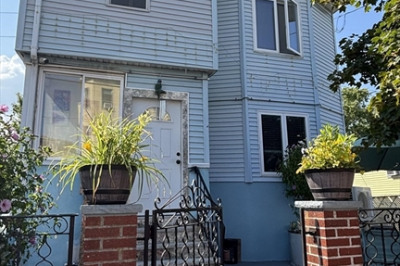$719,000
3
Beds
2
Baths
2,181
Living Area
-
Property Description
Welcome to 74 Gage Avenue in sought after West Revere.Discover the perfect blend of comfort, flexibility, & outdoor enjoyment. The main floor features a spacious EIK w/ tile flooring, electric stove, over-the-range microwave, dishwasher, & separate dining area that opens into a warm & inviting LR w/ cozy fireplace & custom built-in shelving. Three BR’s all w/ hardwood floors & a full bath w/ tub & tile surround complete this level. The fully finished LL is ideal for multi-generational living or hosting guests, offering a second kitchen area, LR w/ second fireplace & 3 versatile bonus rooms—perfect for offices, hobby rooms, or extra bedrooms. A full bath w/ stand up shower, separate laundry area & enclosed porch finish this level. Outside enjoy your private, fenced backyard w/ in-ground pool, patio & driveway. Located just minutes from Northgate Shopping Center, dining & commuter routes this home is a great opportunity for those looking to customize & add value. Offer due Tues 8/12 @2pm
-
Highlights
- Cooling: Wall Unit(s)
- Parking Spots: 2
- Property Type: Single Family Residence
- Total Rooms: 5
- Status: Active
- Heating: Baseboard, Natural Gas
- Property Class: Residential
- Style: Ranch
- Year Built: 1956
-
Additional Details
- Appliances: Gas Water Heater, Range, Dishwasher, Microwave, Refrigerator
- Construction: Frame
- Fireplaces: 2
- Foundation: Concrete Perimeter
- Road Frontage Type: Public
- SqFt Source: Public Record
- Year Built Source: Public Records
- Basement: Full, Finished
- Exterior Features: Deck - Wood
- Flooring: Tile, Hardwood, Flooring - Stone/Ceramic Tile
- Interior Features: Bedroom, Sun Room
- Roof: Shingle
- Year Built Details: Approximate
- Zoning: Rb
-
Amenities
- Community Features: Public Transportation, Shopping, Highway Access
- Waterfront Features: Ocean, 1 to 2 Mile To Beach
- Parking Features: Paved Drive, Tandem
-
Utilities
- Electric: 100 Amp Service
- Water Source: Public
- Sewer: Public Sewer
-
Fees / Taxes
- Assessed Value: $556,400
- Tax Year: 2025
- Compensation Based On: Net Sale Price
- Taxes: $5,047
Similar Listings
Content © 2025 MLS Property Information Network, Inc. The information in this listing was gathered from third party resources including the seller and public records.
Listing information provided courtesy of Apex Realty Group, LLC.
MLS Property Information Network, Inc. and its subscribers disclaim any and all representations or warranties as to the accuracy of this information.






