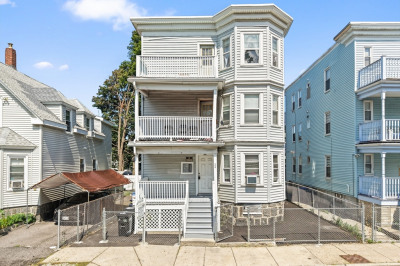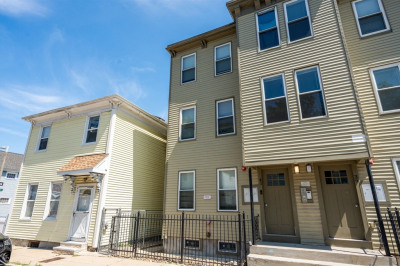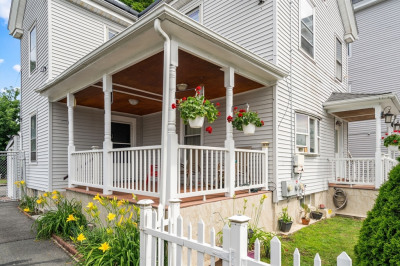$1,100,000
6
Beds
3
Baths
3,200
Living Area
-
Property Description
Welcome to this beautiful updated 2-family residence located in the heart of historic Roxbury. Boasting 6 spacious bedrooms, this rare find sits on a massive corner lot and blends timeless character with modern upgrades- perfect for homeowners and investors alike. Each unit has new bathrooms with contemporary fixtures. Each bedroom has ample closet space with high ceilings. The new dormer adds additional space to the master bedroom. The master has two massive closets and a new modern bathroom with ample natural light. New and updated kitchens with all new appliances. This home has a new 30 year architectural shingle roof, new vinyl siding, new electrical service to code, new pressure treated front porch, updated pluming and a new power vent system for the gas boilers. Each unit has separate electrical and plumbing meters making it ideal for a future condo conversion. Located just moments from downtown Boston, public transportation, Malcolm X park and adjacent to a national museum.
-
Highlights
- Area: Roxbury
- Parking Spots: 4
- Property Type: 2 Family - 2 Units Up/Down
- Total Rooms: 11
- Status: Active
- Levels: 3
- Property Class: Residential Income
- Stories: 3
- Year Built: 1905
-
Additional Details
- Basement: Full
- Foundation: Concrete Perimeter, Stone
- Road Frontage Type: Public
- SqFt Source: Measured
- Year Built Details: Actual
- Zoning: R2
- Fireplaces: 1
- Lot Features: Corner Lot
- Roof: Shingle
- Total Number of Units: 2
- Year Built Source: Public Records
-
Amenities
- Community Features: Public Transportation, Shopping, Pool, Park, Walk/Jog Trails, House of Worship, Public School
-
Utilities
- Sewer: Public Sewer
- Water Source: Public
-
Fees / Taxes
- Assessed Value: $646,400
- Taxes: $6,714
- Tax Year: 2024
Similar Listings
Content © 2025 MLS Property Information Network, Inc. The information in this listing was gathered from third party resources including the seller and public records.
Listing information provided courtesy of MIG.
MLS Property Information Network, Inc. and its subscribers disclaim any and all representations or warranties as to the accuracy of this information.






