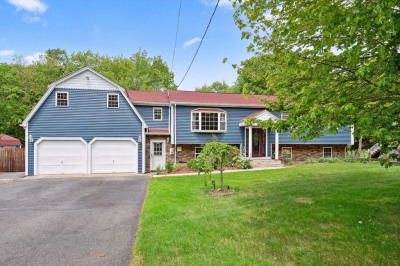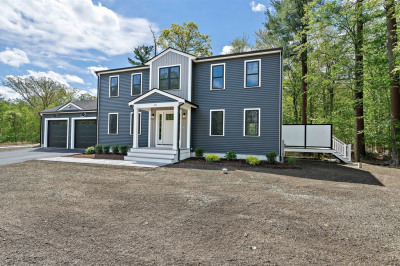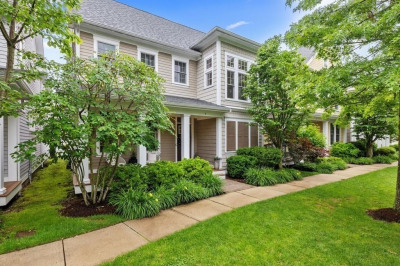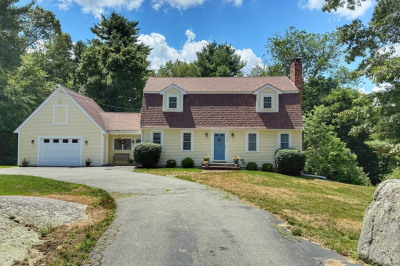$799,000
4
Beds
2/1
Baths
2,432
Living Area
-
Property Description
Update! Seller offers to match Mass Save $10k rebate in closing costs toward installation of qualifying heating and cooling systems. Sought-After Neighborhood! Spacious 4-BR Colonial. Here’s your chance to own in one of the area’s most desirable neighborhoods! This Colonial stands out with its oversized foundation, offering generous room sizes and flexible living space. The main level features five rms, including a cozy family rm with a brick FP, a formal living & dining rm, a den, the kitchen, and a convenient half bath with laundry. The kitchen is warm and inviting with cherry cabs, granite countertops, and a charming breakfast nook. Upstairs you’ll find four spacious bdrms, all with ample closet space & wall-to-wall carpeting. The primary suite includes a walk-in closet and a private full bath. The basement leads to a two-car garage, adding extra storage and functionality. A well-loved layout in a prime location— don’t miss this one!
-
Highlights
- Heating: Baseboard, Oil
- Property Class: Residential
- Style: Colonial
- Year Built: 1981
- Parking Spots: 6
- Property Type: Single Family Residence
- Total Rooms: 9
- Status: Active
-
Additional Details
- Appliances: Water Heater, Range, Dishwasher, Range Hood
- Construction: Frame
- Fireplaces: 1
- Foundation: Concrete Perimeter
- Lot Features: Corner Lot, Wooded
- Roof: Shingle
- Year Built Details: Approximate
- Zoning: Res
- Basement: Full, Interior Entry
- Exterior Features: Rain Gutters, Sprinkler System
- Flooring: Vinyl, Carpet, Flooring - Wall to Wall Carpet
- Interior Features: Cathedral Ceiling(s), Ceiling Fan(s), Den
- Road Frontage Type: Public
- SqFt Source: Public Record
- Year Built Source: Public Records
-
Amenities
- Covered Parking Spaces: 2
- Parking Features: Under, Garage Door Opener, Garage Faces Side, Paved Drive, Off Street
-
Utilities
- Electric: Circuit Breakers, 100 Amp Service
- Water Source: Public
- Sewer: Public Sewer
-
Fees / Taxes
- Assessed Value: $669,500
- Taxes: $8,744
- Tax Year: 2025
Similar Listings
Content © 2025 MLS Property Information Network, Inc. The information in this listing was gathered from third party resources including the seller and public records.
Listing information provided courtesy of Trufant Real Estate.
MLS Property Information Network, Inc. and its subscribers disclaim any and all representations or warranties as to the accuracy of this information.






