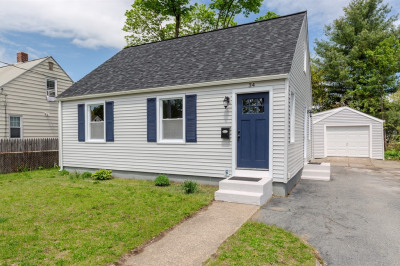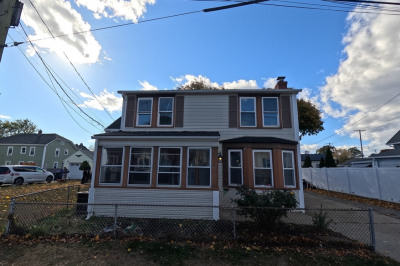$449,900
4
Beds
1
Bath
1,008
Living Area
-
Property Description
Welcome to this charming single-family ranch in Attleboro, MA! Nestled in a great location with close proximity to train, highways, schools and shopping!!...all while being a short walk to serene Lee’s Pond and South Attleboro Park—perfect for outdoor lovers. Sitting on a spacious quarter-acre lot, the huge backyard is ideal for gardening, play, or relaxing, complete with a handy storage shed. Inside, hardwood floors warm the living areas, while the open kitchen and dining room shine with tile flooring—great for family meals or entertaining. With 3-4 bedrooms, all easily accessible, it’s flexible for your needs. This home radiates lots of natural sunlight, brightening every room with lovely views. Don’t miss out—schedule a tour today to see this gem for yourself!
-
Highlights
- Cooling: Window Unit(s)
- Parking Spots: 4
- Property Type: Single Family Residence
- Total Rooms: 7
- Status: Active
- Heating: Baseboard, Oil
- Property Class: Residential
- Style: Ranch
- Year Built: 1966
-
Additional Details
- Appliances: Electric Water Heater, Water Heater, Range
- Construction: Frame
- Flooring: Tile, Carpet, Hardwood
- Lot Features: Gentle Sloping
- Roof: Shingle
- Year Built Details: Actual
- Zoning: Res
- Basement: Full, Finished, Partially Finished, Bulkhead, Concrete
- Exterior Features: Storage, Garden
- Foundation: Concrete Perimeter
- Road Frontage Type: Public
- SqFt Source: Public Record
- Year Built Source: Public Records
-
Amenities
- Community Features: Public Transportation, Shopping, Pool, Tennis Court(s), Park, Walk/Jog Trails, Stable(s), Golf, Medical Facility, Laundromat, Bike Path, Conservation Area, Highway Access, House of Worship, Private School, Public School, T-Station
- Parking Features: Paved Drive, Off Street, Paved
-
Utilities
- Electric: Circuit Breakers, 100 Amp Service
- Water Source: Public
- Sewer: Public Sewer
-
Fees / Taxes
- Assessed Value: $340,000
- Taxes: $4,275
- Tax Year: 2025
Similar Listings
Content © 2025 MLS Property Information Network, Inc. The information in this listing was gathered from third party resources including the seller and public records.
Listing information provided courtesy of Keller Williams Elite.
MLS Property Information Network, Inc. and its subscribers disclaim any and all representations or warranties as to the accuracy of this information.






